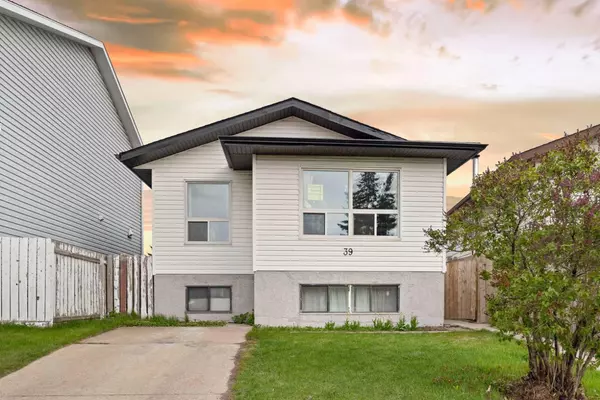For more information regarding the value of a property, please contact us for a free consultation.
39 Whitworth WAY NE Calgary, AB T1Y6B1
Want to know what your home might be worth? Contact us for a FREE valuation!

Our team is ready to help you sell your home for the highest possible price ASAP
Key Details
Sold Price $585,000
Property Type Single Family Home
Sub Type Detached
Listing Status Sold
Purchase Type For Sale
Square Footage 948 sqft
Price per Sqft $617
Subdivision Whitehorn
MLS® Listing ID A2133924
Sold Date 06/17/24
Style Bi-Level
Bedrooms 5
Full Baths 2
Originating Board Calgary
Year Built 1982
Annual Tax Amount $2,937
Tax Year 2023
Lot Size 3,627 Sqft
Acres 0.08
Property Description
Two bedrooms legal basement suite Bilevel house in one of the most approachable and desireable community of White Horn having R-C2 Zoning. As you entered you will find big two windows in family room having lot of sun shine , 3 good size bedrooms with closets, kitchen with granite counter and cabinets to ceiling heights, den and 4 piece bathroom. Roof was replaced in 2017 and all the windows on main floor were replaced in 2019. There is also ventless rough in for second laundry at main floor. Lower level is legal basement with huge living room, two bedrooms with big windows, kitchen and full bathroom. Backyard has 22X22 double garage plus room to park your RV and also have extra parking space at the front driveway. Tenant is paying $1100+40% utilities and willing to stay. Good Investment property or First time home buyers for mortgage help. Live up and rent down. Schedule you’re showing today Best of Luck!!!!.
Location
Province AB
County Calgary
Area Cal Zone Ne
Zoning R-C2
Direction N
Rooms
Basement Finished, Full, Suite
Interior
Interior Features Kitchen Island, No Animal Home, No Smoking Home, Separate Entrance
Heating Forced Air, Natural Gas
Cooling None
Flooring Hardwood, Tile
Appliance Dishwasher, Dryer, Garage Control(s), Range Hood, Refrigerator, Stove(s), Washer
Laundry In Basement
Exterior
Garage Double Garage Detached
Garage Spaces 2.0
Garage Description Double Garage Detached
Fence Fenced
Community Features Park, Playground, Schools Nearby, Shopping Nearby, Sidewalks
Roof Type Asphalt Shingle
Porch None
Lot Frontage 29.17
Total Parking Spaces 4
Building
Lot Description Back Lane, Landscaped, Rectangular Lot
Foundation Poured Concrete
Architectural Style Bi-Level
Level or Stories Bi-Level
Structure Type Vinyl Siding,Wood Frame
Others
Restrictions None Known
Tax ID 83177189
Ownership See Remarks
Read Less
GET MORE INFORMATION



