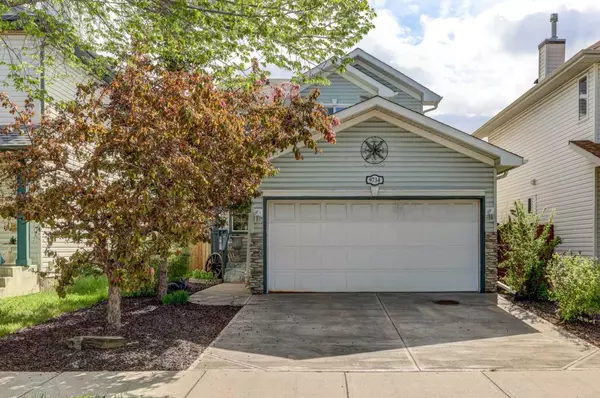For more information regarding the value of a property, please contact us for a free consultation.
9734 Harvest Hills Link NE Calgary, AB T3K 4R5
Want to know what your home might be worth? Contact us for a FREE valuation!

Our team is ready to help you sell your home for the highest possible price ASAP
Key Details
Sold Price $625,000
Property Type Single Family Home
Sub Type Detached
Listing Status Sold
Purchase Type For Sale
Square Footage 1,266 sqft
Price per Sqft $493
Subdivision Harvest Hills
MLS® Listing ID A2135468
Sold Date 06/17/24
Style 2 Storey
Bedrooms 4
Full Baths 3
Half Baths 1
Originating Board Calgary
Year Built 1998
Annual Tax Amount $2,970
Tax Year 2023
Lot Size 3,584 Sqft
Acres 0.08
Property Description
Welcome to this beautiful 2 storey in Harvest Hills. Step into the large foyer, with brand new lighting fixtures along with a gorgeous chandelier in the stairwell. Next is the main floor bath and laundry area complete with granite counters and newer appliances. Beautiful tile leads into the kitchen and dining area, and hardwood in the spacious and bright living room. The kitchen is equipped with stainless steel appliances, gorgeous cabinets, and granite counter tops. The bright dining area with FULL French doors leads to an AMAZING outdoor space featuring a large deck and welcoming garden, as well as 2 storage sheds. Upstairs, the primary bedroom is bright and airy with a 4 piece ensuite with jetted tub and large closet. Another large bedroom with a bay window, and a third bedroom and 4 piece bathroom finish the second floor. The basement is partially completed, fully drywalled and has a four piece bathroom. The entire home has been freshly repainted, and has a new roof, October 2022, AND Gemstone lighting! Complete with A/C, VacuFlo, a low maintenance yard, NO carpet, 5 minutes from the airport, easy access to Deerfoot, and schools and shopping within walking distance. Come and see this gem in Harvest HIlls!
Location
Province AB
County Calgary
Area Cal Zone N
Zoning R-C2
Direction W
Rooms
Basement Partial, Partially Finished
Interior
Interior Features Central Vacuum, Chandelier, Granite Counters, Jetted Tub, No Smoking Home, Pantry, Storage, Walk-In Closet(s)
Heating Forced Air, Natural Gas
Cooling Central Air
Flooring Ceramic Tile, Hardwood, Laminate
Fireplaces Number 1
Fireplaces Type Gas, Glass Doors, Living Room, Masonry
Appliance Central Air Conditioner, Dishwasher, Dryer, Electric Oven, Electric Stove, Freezer, Microwave Hood Fan, Washer, Window Coverings
Laundry Main Level
Exterior
Garage Additional Parking, Concrete Driveway, Double Garage Attached
Garage Spaces 2.0
Garage Description Additional Parking, Concrete Driveway, Double Garage Attached
Fence Fenced
Community Features Park, Playground, Shopping Nearby, Sidewalks, Street Lights, Walking/Bike Paths
Roof Type Asphalt
Porch Deck
Lot Frontage 32.15
Exposure W
Total Parking Spaces 4
Building
Lot Description Back Lane, Garden, Low Maintenance Landscape, Street Lighting
Building Description Vinyl Siding,Wood Frame, 2 Sheds in back yard
Foundation Poured Concrete
Architectural Style 2 Storey
Level or Stories Two
Structure Type Vinyl Siding,Wood Frame
Others
Restrictions None Known
Tax ID 82966785
Ownership Private
Read Less
GET MORE INFORMATION



