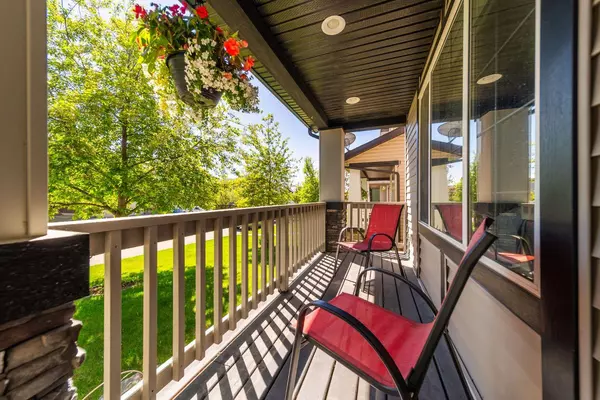For more information regarding the value of a property, please contact us for a free consultation.
103 Silverado Range Close SW Calgary, AB T2X 0C1
Want to know what your home might be worth? Contact us for a FREE valuation!

Our team is ready to help you sell your home for the highest possible price ASAP
Key Details
Sold Price $658,100
Property Type Single Family Home
Sub Type Detached
Listing Status Sold
Purchase Type For Sale
Square Footage 1,563 sqft
Price per Sqft $421
Subdivision Silverado
MLS® Listing ID A2138815
Sold Date 06/18/24
Style 2 Storey
Bedrooms 4
Full Baths 3
Half Baths 1
HOA Fees $17/ann
HOA Y/N 1
Originating Board Calgary
Year Built 2006
Annual Tax Amount $3,706
Tax Year 2024
Lot Size 3,369 Sqft
Acres 0.08
Property Description
Welcome home to this 3+1 bedroom and 4 bathroom property in Silverado! One of the fastest growing communities in Calgary and walking distance to most schools including the new French immersion school that will offer education from K-12, said to be complete in 2025. A charming exterior greets you with a front porch to enjoy the east exposed sunlight - perfect for enjoying your morning coffee. A front living room offers a centred gas fireplace with a purposeful TV cutout and flanked with stylish stone walls. The dining room is an impressive size that allows for 8+ person seating for all your friends and family gatherings. The kitchen offers a generous centre island and an L-shape counter design with tons of cabinetry, as well as a west facing window above the sink. A full suite of stainless steel appliances including range hood and built-in microwave are few of the many upgraded items this home has to offer. 9 foot ceilings throughout the main floor make the home feel large and airy, while offering a total of 2,289 sq ft from top to bottom! Upstairs are 3 bedrooms, a 4 pc bathroom with built-in linen storage and a spa-like ensuite off the primary that includes a sky-light directly above the bathtub. Natural light truly floods the upper floor with refreshing sunlight all day long. The basement is tastefully developed providing a fantastic family room, an open flex room, 4th bedroom and a 3 pc bathroom with heated floors. The utility room offers additional storage, laundry and a brand new hot water tank in January 2024. Additionally, there is is central vacuflow throughout the home. The backyard gets even better and includes a built in BBQ, turfed green grass and an oversized double detached garage. Low maintenance and ideal for enjoying the summer and entertaining with guests. Come check out this beautiful and well maintained home and make it yours!
Location
Province AB
County Calgary
Area Cal Zone S
Zoning R-1N
Direction E
Rooms
Other Rooms 1
Basement Finished, Full
Interior
Interior Features Built-in Features, High Ceilings, No Animal Home, No Smoking Home, Open Floorplan, Pantry, Quartz Counters, Storage
Heating Forced Air, Natural Gas
Cooling Central Air
Flooring Carpet, Stone, Tile, Vinyl
Fireplaces Number 1
Fireplaces Type Gas
Appliance Central Air Conditioner, Dishwasher, Dryer, Electric Range, Garage Control(s), Garburator, Humidifier, Microwave, Range Hood, Refrigerator, Washer, Window Coverings
Laundry In Basement
Exterior
Garage Double Garage Detached
Garage Spaces 2.0
Garage Description Double Garage Detached
Fence Fenced
Community Features Park, Playground, Schools Nearby, Shopping Nearby, Sidewalks, Street Lights, Walking/Bike Paths
Amenities Available None
Roof Type Asphalt Shingle
Porch See Remarks
Lot Frontage 111.52
Total Parking Spaces 2
Building
Lot Description Back Lane, Back Yard, Low Maintenance Landscape, Landscaped
Foundation Poured Concrete
Architectural Style 2 Storey
Level or Stories Two
Structure Type Stone,Vinyl Siding,Wood Frame
Others
Restrictions None Known
Tax ID 91462118
Ownership Private
Read Less
GET MORE INFORMATION



