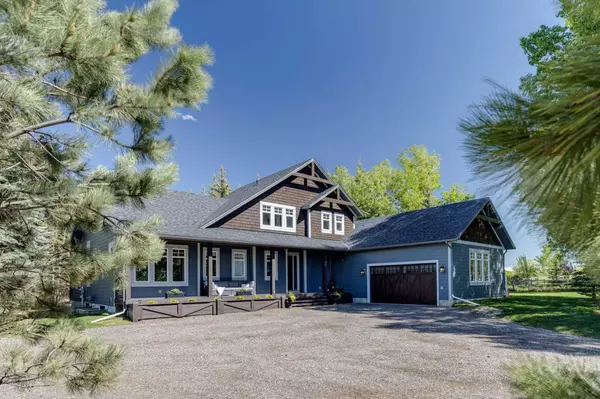For more information regarding the value of a property, please contact us for a free consultation.
32047 276 AVE E #100 Rural Foothills County, AB T1S 4N7
Want to know what your home might be worth? Contact us for a FREE valuation!

Our team is ready to help you sell your home for the highest possible price ASAP
Key Details
Sold Price $1,815,000
Property Type Single Family Home
Sub Type Detached
Listing Status Sold
Purchase Type For Sale
Square Footage 2,879 sqft
Price per Sqft $630
MLS® Listing ID A2135874
Sold Date 06/18/24
Style 2 Storey,Acreage with Residence
Bedrooms 5
Full Baths 3
Half Baths 1
Originating Board Calgary
Year Built 2014
Annual Tax Amount $5,199
Tax Year 2023
Lot Size 8.230 Acres
Acres 8.23
Property Description
This distinctive 5-bedroom home, with over 4900 sq ft of developed and to be developed space, it is sure to exceed your expectations. As you step into the main floor great room, you’ll be captivated by its 12-foot ceilings, decorative wood beams, and elegant wood features, all complemented by a breathtaking kitchen. The kitchen is a chef’s dream with its ample cabinetry, generous granite counter tops, top-tier appliances, and large pantry, brick feature walls, built in bar area, all of this making meal preparation a delight. Expansive windows in the living and dining areas offer stunning views of the forested backyard, creating the ambiance of a luxurious woodland retreat. Entertaining is a joy in this home, where every room is spacious and inviting. The PRIMARY BEDROOM, LOCATED ON THE MAIN FLOOR, boasts 12-foot ceilings, exposed wood beams, and a spa-like ensuite. The main floor also includes a family room, a discreetly placed 2-piece bathroom, a spacious foyer, and a large custom mudroom designed to manage all your footwear and outerwear needs. Upstairs, you’ll find three sizable bedrooms and a 5-piece shared bathroom featuring twin sinks and plenty of cabinetry for all your toiletries. The upper level also houses the laundry room, equipped with custom-built pedestals for the washer and dryer and a sink. While the basement is partially finished with a gorgeous full bathroom, spacious guest suite and storage space, its generous square footage offers limitless potential for the new owner to complete the basement development. Space for a large entertaining space, another home office, gym, the possibilities are endless. The home’s mechanical systems are top-notch, with hot water on demand, multi-zoned forced air heating controls, and a high-output water well equipped with a high-end variable speed pump, ensuring ample water supply for all your needs. The property is further enhanced by a fully finished, heated, oversized double garage that provides ample space for vehicles, toys, or a home workshop. Outside, enjoy the hot tub on the covered back deck, a picturesque firepit area, a pole barn-style shed/shop, livestock shelters, and fencing for horses or other animals. The unique shape of the property includes a large NW field, ideal for hay production, a riding arena, or grazing. It may also be a candidate for subdivision. World-class schooling, recreation, sports, and shopping are all within a short drive, making this extraordinary home the perfect blend of luxury and convenience. RECENT SELLER UPDATES INCLUDE: 2 brick feature walls (kitchen), paint throughout the house, all new lighting on main floor, 2 full new bathrooms, powder room update, tile and storage in basement, landscaping which included removal of 11 - 40ft trees in backyard, refinished decks both front and back, new fridge and induction stove, wine fridge ($10K), double screen doors on back patio and custom draperies in the primary suite.
Location
Province AB
County Foothills County
Zoning CR
Direction W
Rooms
Other Rooms 1
Basement Full, Partially Finished
Interior
Interior Features Beamed Ceilings, Breakfast Bar, Granite Counters, Kitchen Island, Open Floorplan, Recessed Lighting, Tankless Hot Water, Vinyl Windows
Heating Forced Air, Natural Gas
Cooling None
Flooring Carpet, Hardwood, Tile
Fireplaces Number 1
Fireplaces Type Gas, Living Room, Mantle, Stone
Appliance Bar Fridge, Dishwasher, Dryer, Electric Cooktop, Garage Control(s), Microwave, Oven-Built-In, Range Hood, Refrigerator, Washer, Window Coverings
Laundry Sink, Upper Level
Exterior
Garage Double Garage Attached
Garage Spaces 2.0
Garage Description Double Garage Attached
Fence Partial
Community Features Schools Nearby
Roof Type Asphalt Shingle
Porch Deck, Front Porch
Parking Type Double Garage Attached
Total Parking Spaces 8
Building
Lot Description Cul-De-Sac, Many Trees, Pasture, Private
Foundation Poured Concrete
Sewer Septic Field, Septic Tank
Water Well
Architectural Style 2 Storey, Acreage with Residence
Level or Stories Two
Structure Type Cement Fiber Board,Wood Frame
Others
Restrictions None Known
Tax ID 83984492
Ownership Private
Read Less
GET MORE INFORMATION



