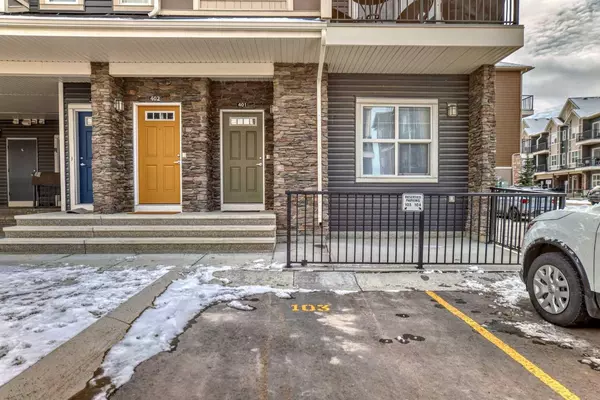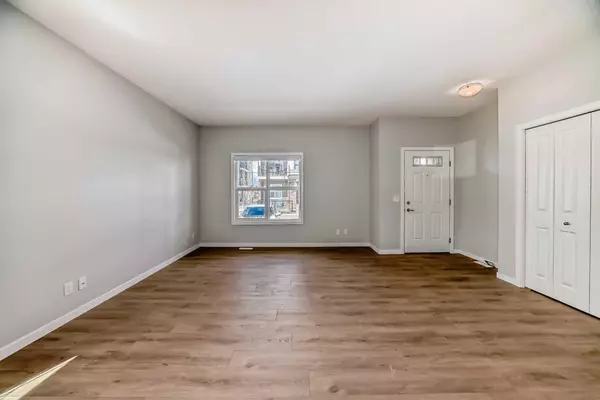For more information regarding the value of a property, please contact us for a free consultation.
250 Fireside VW #401 Cochrane, AB T4C2M2
Want to know what your home might be worth? Contact us for a FREE valuation!

Our team is ready to help you sell your home for the highest possible price ASAP
Key Details
Sold Price $400,000
Property Type Townhouse
Sub Type Row/Townhouse
Listing Status Sold
Purchase Type For Sale
Square Footage 920 sqft
Price per Sqft $434
Subdivision Fireside
MLS® Listing ID A2121539
Sold Date 06/18/24
Style Bungalow
Bedrooms 3
Full Baths 2
Condo Fees $241
HOA Fees $4/ann
HOA Y/N 1
Originating Board Calgary
Year Built 2017
Annual Tax Amount $1,966
Tax Year 2023
Property Description
** OPEN HOUSE: Friday, May 31st 3-5pm and Saturday, June 1st 1-3pm ** Welcome to your new home at #401, 250 Fireside View, BUNGALOW TOWNHOUSE WITH OVER 900ft LIVING SPACE AND DEVELOPED BASEMENT! Nestled in the heart of a vibrant community, this stunning property offers a perfect blend of modern comfort and convenient location. This beautiful property greets you with a charming front porch, setting the tone for the warmth and hospitality within. Step inside to discover a spacious living room illuminated by natural light pouring through the large window, creating an inviting atmosphere for relaxation and gatherings. The open-concept layout seamlessly connects the living, dining, and kitchen areas, providing an ideal space for both everyday living and entertaining. The kitchen is a chef's dream, featuring quartz countertops, stainless steel appliances, ample cabinet space, and a convenient kitchen island, perfect for meal preparation and casual dining. Adjacent to the living room you will find two additional bedrooms, one of which offers a spacious walk-in closet, providing ample storage space for your wardrobe essentials. The main floor also offers a den with enough room to accommodate a home office setup or cozy reading nook. Descend to the basement level, where you'll discover even more living space to enjoy. Complete with a full bathroom and an additional bedroom with a walk-in closet, it's the perfect retreat for guests or a growing family. This unit also offers the convenience of in-suite laundry and plenty of storage space to keep your belongings organized. Located in the highly sought-after Fireside community, residents enjoy access to a wealth of amenities, including parks, playgrounds, walking trails, and more. Plus, with easy access to shops, restaurants, schools, and major transportation routes, everything you need is right at your fingertips. Don't miss this opportunity and Schedule your showing today.
Location
Province AB
County Rocky View County
Zoning R-MD
Direction N
Rooms
Basement None
Interior
Interior Features Kitchen Island, Open Floorplan, Quartz Counters, See Remarks, Storage, Walk-In Closet(s)
Heating Forced Air
Cooling None
Flooring Carpet, Laminate
Appliance Dishwasher, Microwave, Refrigerator, Stove(s), Washer/Dryer, Window Coverings
Laundry In Basement
Exterior
Garage Stall
Garage Description Stall
Fence None
Community Features Playground, Schools Nearby, Shopping Nearby, Sidewalks, Street Lights
Amenities Available Other, Visitor Parking
Roof Type Asphalt Shingle
Porch Patio
Parking Type Stall
Total Parking Spaces 2
Building
Lot Description Corner Lot, Landscaped
Foundation Poured Concrete
Architectural Style Bungalow
Level or Stories One
Structure Type Stone,Vinyl Siding,Wood Frame
Others
HOA Fee Include Insurance,Maintenance Grounds,Professional Management,Reserve Fund Contributions,Snow Removal
Restrictions None Known
Tax ID 56226432
Ownership Private
Pets Description Restrictions
Read Less
GET MORE INFORMATION



