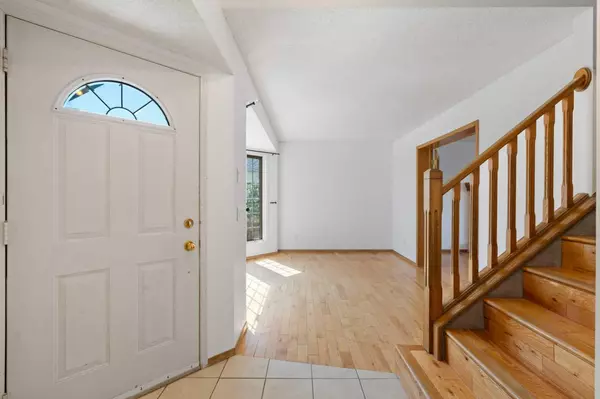For more information regarding the value of a property, please contact us for a free consultation.
91 Harvest Glen Rise NE Calgary, AB T3K 4C1
Want to know what your home might be worth? Contact us for a FREE valuation!

Our team is ready to help you sell your home for the highest possible price ASAP
Key Details
Sold Price $672,000
Property Type Single Family Home
Sub Type Detached
Listing Status Sold
Purchase Type For Sale
Square Footage 1,728 sqft
Price per Sqft $388
Subdivision Harvest Hills
MLS® Listing ID A2141720
Sold Date 06/18/24
Style 2 Storey
Bedrooms 3
Full Baths 3
Half Baths 1
Originating Board Calgary
Year Built 1992
Annual Tax Amount $4,047
Tax Year 2024
Lot Size 4,607 Sqft
Acres 0.11
Property Description
Welcome to your dream family home, perfectly situated on a quiet street just one block from a school field and a picturesque pond. This thoughtfully designed two-story gem features hardwood flooring throughout the main level, a spacious kitchen with stainless steel appliances and ample cupboard space. The kitchen opens to a bright nook and a welcoming living room with a cozy gas fireplace. The main level also includes a versatile den, a 2-piece powder room, and a large dining room, ideal for family gatherings.
Upstairs, the primary bedroom offers a generous walk-in closet and a luxurious 4-piece ensuite. Two additional spacious bedrooms, another well-appointed bathroom, and a convenient upper floor laundry complete this level. The fully finished walk-out basement provides even more living space, featuring a family room with a gas fireplace, a rec area, a 4-piece bathroom, and ample storage. This lower level can easily be converted into a rental unit, offering potential for additional income.
This property boasts both a double attached garage and an oversized double detached garage, perfect for a workshop with additional electrical, including a 220-volt connection. Rare RV parking is also available in the backyard.
Ideally located just minutes from schools, the library, Vivo, public transit, and shopping, with easy access to Deerfoot Trail and Stoney Trail, this home offers both convenience and tranquility. Seize this opportunity for your family and call your realtor today!
Location
Province AB
County Calgary
Area Cal Zone N
Zoning R-C2
Direction S
Rooms
Basement See Remarks
Interior
Interior Features Ceiling Fan(s), Central Vacuum, No Animal Home, No Smoking Home, See Remarks
Heating Floor Furnace
Cooling None
Flooring Carpet, Ceramic Tile, Hardwood, Laminate
Fireplaces Number 2
Fireplaces Type Gas
Appliance Dishwasher, Electric Stove, Freezer, Garage Control(s), Refrigerator, See Remarks, Window Coverings
Laundry Gas Dryer Hookup, Upper Level
Exterior
Garage Double Garage Attached, Double Garage Detached, RV Access/Parking
Garage Spaces 4.0
Garage Description Double Garage Attached, Double Garage Detached, RV Access/Parking
Fence Fenced
Community Features Park, Playground, Schools Nearby, Shopping Nearby
Roof Type Asphalt Shingle
Porch Deck, Front Porch
Lot Frontage 35.0
Total Parking Spaces 4
Building
Lot Description Back Lane, Front Yard, See Remarks
Foundation Poured Concrete
Architectural Style 2 Storey
Level or Stories Two
Structure Type Concrete,Vinyl Siding,Wood Frame
Others
Restrictions None Known
Tax ID 91748037
Ownership Private
Read Less
GET MORE INFORMATION



