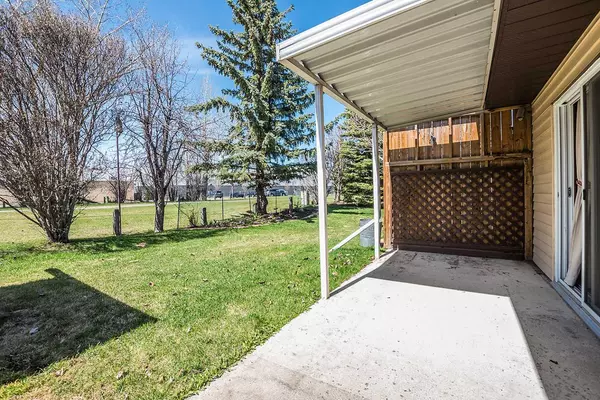For more information regarding the value of a property, please contact us for a free consultation.
4240 46A Avenue Crescent #24 Red Deer, AB T4N 6T8
Want to know what your home might be worth? Contact us for a FREE valuation!

Our team is ready to help you sell your home for the highest possible price ASAP
Key Details
Sold Price $210,000
Property Type Townhouse
Sub Type Row/Townhouse
Listing Status Sold
Purchase Type For Sale
Square Footage 833 sqft
Price per Sqft $252
Subdivision Parkvale
MLS® Listing ID A2130801
Sold Date 06/18/24
Style Bungalow
Bedrooms 1
Full Baths 1
Originating Board Central Alberta
Year Built 1986
Annual Tax Amount $2,015
Tax Year 2023
Lot Size 2,466 Sqft
Acres 0.06
Property Description
Nestled in a vibrant 55+ community, this charming townhouse offers a tranquil retreat with stunning views of the adjacent green space and walking trails. Vinyl plank flooring through-out this unit with no carpet. The spacious kitchen, featuring a sunshine ceiling and lots of counter space is perfect for preparing meals and entertaining guests. A large dining area with patio doors leading to your west-facing back yard with fruit trees facing a green space. This unit is 1 bedroom, 1 bathroom and convenience of main floor laundry. The front also boasts a front patio, perfect for enjoying your morning coffee or chatting with neighbors.. A single attached garage ensures your vehicle is secure and easily accessible. No condo fees here. The community does pay a yearly fee for snow and grass cutting. Located close to the Golden Circle, Red Deer Recreation Centre, Pidherney Park, and shopping, this townhouse offers both a serene lifestyle and easy access to amenities. Don't miss the opportunity to call this delightful townhouse your home!
Location
Province AB
County Red Deer
Zoning R3
Direction E
Rooms
Basement None
Interior
Interior Features Ceiling Fan(s), Central Vacuum
Heating Hot Water, Natural Gas
Cooling None
Flooring Vinyl Plank
Appliance Dishwasher, Garage Control(s), Refrigerator, Stove(s), Washer/Dryer, Window Coverings
Laundry Main Level
Exterior
Garage Off Street, Single Garage Attached
Garage Spaces 1.0
Garage Description Off Street, Single Garage Attached
Fence Partial
Community Features Park, Schools Nearby, Shopping Nearby, Walking/Bike Paths
Roof Type Asphalt Shingle
Porch Patio
Lot Frontage 25.82
Parking Type Off Street, Single Garage Attached
Total Parking Spaces 1
Building
Lot Description Backs on to Park/Green Space, Fruit Trees/Shrub(s), Lawn, No Neighbours Behind, Irregular Lot, Landscaped
Foundation Slab
Architectural Style Bungalow
Level or Stories One
Structure Type Brick,Vinyl Siding
Others
Restrictions Adult Living,Restrictive Covenant
Tax ID 83328537
Ownership Private
Read Less
GET MORE INFORMATION



