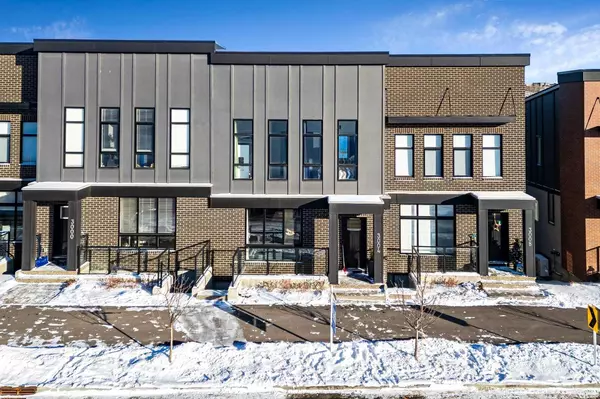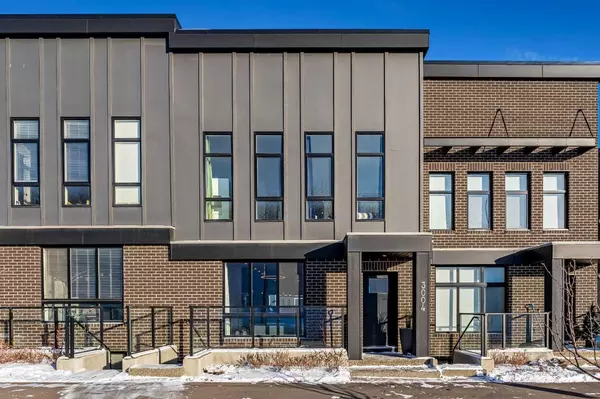For more information regarding the value of a property, please contact us for a free consultation.
3004 85 ST SW Calgary, AB T3H 6C7
Want to know what your home might be worth? Contact us for a FREE valuation!

Our team is ready to help you sell your home for the highest possible price ASAP
Key Details
Sold Price $860,000
Property Type Townhouse
Sub Type Row/Townhouse
Listing Status Sold
Purchase Type For Sale
Square Footage 1,677 sqft
Price per Sqft $512
Subdivision Springbank Hill
MLS® Listing ID A2127409
Sold Date 06/18/24
Style 4 Level Split
Bedrooms 5
Full Baths 3
Half Baths 1
Originating Board Calgary
Year Built 2022
Annual Tax Amount $4,780
Tax Year 2023
Lot Size 2,002 Sqft
Acres 0.05
Property Description
**100K PRICE CORRECTION**THIS STUNNING HOME WITH LEGAL SUITE IS PRICE TO MOVE!!! Experience the epitome of upscale living in this exceptional 4-level townhome, meticulously crafted by Truman and nestled in the prestigious Timberline Estates. Enjoy sweeping views, the advantage of NO CONDO FEES, and revel in the like-new condition of this residence, offering over 2400+ sq ft of first-class development. As you step inside, be embraced by the luxury of laminate flooring gracing main and lower level, 9' ceilings that enhance the sense of space, and a true chef's kitchen featuring QUARTZ COUNTERTOPS, soft-close doors and drawers in upscale 42" cabinets, and elegant pendant lighting. The upper floor is a haven of comfort, housing three generously-sized bedrooms, including a primary suite with a DESIGNER ENSUITE boasting 10 mil glass, double undermount sinks, and stylish tile floors. Practicality meets convenience with UPPER LEVEL LAUNDRY and an office nook, perfect for those working from home. The lower level is a PROFESSIONALLY DEVELPOPED LEGAL SUITE, complete with STAINLESS APPLIANCES and TWO spacious bedrooms, offering versatility and additional living space. Outdoor living is taken to new heights with two expansive DECKS. Luxurious details abound, including estate casing and baseboard, dimmer switches on most lights, BBQ gas lines on the deck, AIR CONDITIONING, paved lane, and a double HEATED DETACHED GARAGE. Live the ultimate in upscale living in this Truman-built townhome, where every detail is thoughtfully designed for comfort and sophistication. Don't miss the opportunity to make this your dream home. Book your viewing today and immerse yourself in the pinnacle of luxury living.
Location
Province AB
County Calgary
Area Cal Zone W
Zoning R-G
Direction W
Rooms
Basement Finished, Full, Suite
Interior
Interior Features Double Vanity, Kitchen Island, No Smoking Home, Open Floorplan, Quartz Counters
Heating Forced Air, Natural Gas
Cooling Central Air
Flooring Carpet, Vinyl Plank
Appliance Dishwasher, Dryer, Electric Stove, Gas Stove, Microwave, Range Hood, Refrigerator, Washer, Window Coverings
Laundry Upper Level
Exterior
Garage Double Garage Detached
Garage Spaces 2.0
Garage Description Double Garage Detached
Fence None
Community Features Park, Playground, Schools Nearby, Shopping Nearby, Sidewalks, Street Lights
Roof Type Asphalt Shingle
Porch Balcony(s), Deck, Front Porch
Lot Frontage 24.94
Exposure W
Total Parking Spaces 2
Building
Lot Description Back Lane
Foundation Poured Concrete
Architectural Style 4 Level Split
Level or Stories 4 Level Split
Structure Type Brick,Composite Siding
Others
Restrictions None Known
Tax ID 82889824
Ownership Private
Read Less
GET MORE INFORMATION



