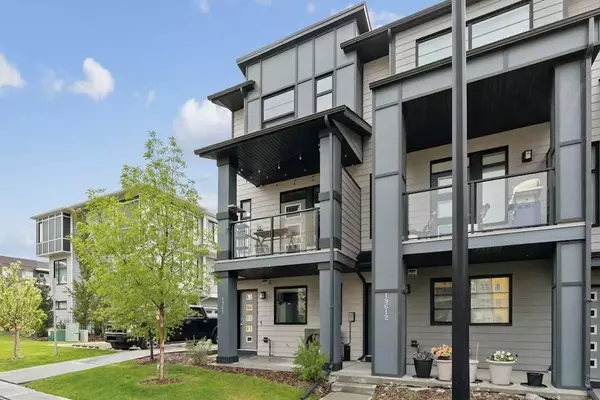For more information regarding the value of a property, please contact us for a free consultation.
19610 40 ST SE Calgary, AB T3M3A6
Want to know what your home might be worth? Contact us for a FREE valuation!

Our team is ready to help you sell your home for the highest possible price ASAP
Key Details
Sold Price $500,000
Property Type Townhouse
Sub Type Row/Townhouse
Listing Status Sold
Purchase Type For Sale
Square Footage 1,346 sqft
Price per Sqft $371
Subdivision Seton
MLS® Listing ID A2136886
Sold Date 06/18/24
Style 3 Storey
Bedrooms 3
Full Baths 2
Half Baths 1
Condo Fees $282
Originating Board Calgary
Year Built 2021
Annual Tax Amount $2,323
Tax Year 2023
Property Description
JUNE 9 || 1-4pm || OPEN HOUSE. WELCOME HOME! This absolutely stunning, 2021 TRICO HOMES built, 3 bedroom 3 bath modern END UNIT townhouse is located in the established community of Seton. You seriously have to come see this property because it will not last long in this hot Calgary market. When you enter the front door to your new home- you’re instantly greeted by an inviting ambience and access to the garage with a built in office that can be used 365 days of the year. The garage even has a separate entrance and enormous windows attracting Calgary’s natural light. The real party starts when you walk up the stairs to a massive pantry and upgraded kitchen. This open concept floor plan overwhelms you with an abundance of space and sunlight making this home feel cozy and bright. Your eyes will gravitate instantly to a one of a kind walk- through kitchen with granite counter tops, built in microwave, gas range and tons of cupboard space. This kitchen is ready to host numerous family get togethers, baking memories together and late night hang outs with friends. This unit continues to level up its game with the primary suite that includes an ensuite bathroom and long walk in closet. The upstairs is also home to two other bedrooms, full bathroom and stacked washer/dryer. Important things to note- this unit has CENTRAL AIR for Calgary’s hot summers, private patio, tandem 2 car attached garage and LOW CONDO FEES. There is ample street and visitor parking and you’re mere minutes away from the YMCA, South Health Campus Hospital, Joanne Cardinal-Schubert High School, Cineplex theatres, Supermarkets, and an variety of shops and restaurants. There are so many other things I wish I could tell you about this property but I am running out of allotted space so you will just have to come check it out yourself! Book your showing today!
Location
Province AB
County Calgary
Area Cal Zone Se
Zoning M-1
Direction W
Rooms
Other Rooms 1
Basement None
Interior
Interior Features Ceiling Fan(s)
Heating Forced Air
Cooling Central Air
Flooring Carpet, Vinyl Plank
Appliance Built-In Gas Range, Central Air Conditioner, Dishwasher, Garage Control(s), Microwave, Refrigerator, Washer/Dryer Stacked, Window Coverings
Laundry In Unit
Exterior
Garage Double Garage Attached, Tandem
Garage Spaces 1.0
Garage Description Double Garage Attached, Tandem
Fence None
Community Features Park, Playground, Schools Nearby, Shopping Nearby
Amenities Available Visitor Parking
Roof Type Asphalt Shingle
Porch Patio
Parking Type Double Garage Attached, Tandem
Total Parking Spaces 3
Building
Lot Description Landscaped
Foundation Poured Concrete
Architectural Style 3 Storey
Level or Stories Three Or More
Structure Type Cement Fiber Board,Wood Frame
Others
HOA Fee Include Amenities of HOA/Condo,Common Area Maintenance,Insurance,Professional Management,Reserve Fund Contributions,Snow Removal,Trash
Restrictions Pet Restrictions or Board approval Required
Tax ID 83030811
Ownership Private
Pets Description Restrictions
Read Less
GET MORE INFORMATION



