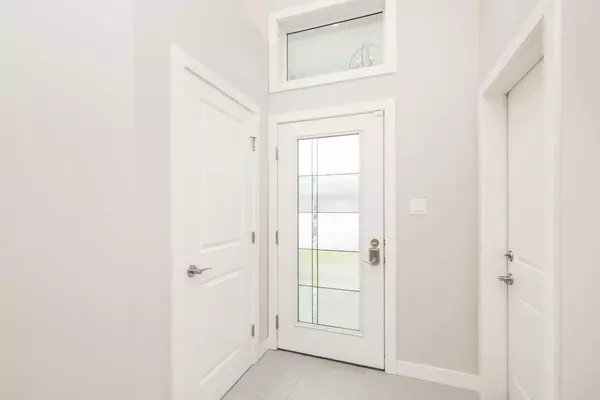For more information regarding the value of a property, please contact us for a free consultation.
905 Atlantic CV W Lethbridge, AB T1J5M4
Want to know what your home might be worth? Contact us for a FREE valuation!

Our team is ready to help you sell your home for the highest possible price ASAP
Key Details
Sold Price $445,000
Property Type Single Family Home
Sub Type Detached
Listing Status Sold
Purchase Type For Sale
Square Footage 1,059 sqft
Price per Sqft $420
Subdivision The Crossings
MLS® Listing ID A2131579
Sold Date 06/19/24
Style Bi-Level
Bedrooms 4
Full Baths 3
Originating Board Lethbridge and District
Year Built 2017
Annual Tax Amount $4,337
Tax Year 2023
Lot Size 4,485 Sqft
Acres 0.1
Property Description
This West Lethbridge bi-level property makes the ideal family home! Featuring a double attached garage, walk-out basement, and a convenient four-bedroom, three-bathroom layout, this former showhome was built with comfort in mind. Up the stairs from the front entryway, you'll find a small hallway leading towards the two main-floor bedrooms. The primary bedroom includes a three-piece ensuite bath, while the second bedroom offers the perfect space to set up a nursery, play room, or home office. Further in, the kitchen will be a hit with the chef in your family, with a central breakfast bar island, corner pantry, and cupboard storage. Premium details such as pendant and recessed lighting, a tray ceiling, natural woodwork, a built-in butcher block, and stylish geometric backsplash give the kitchen a modern and luxurious atmosphere. Nearby, the living and dining rooms allow for easy entertaining with a functional open-concept layout and access to the rear deck. Downstairs, a large rec room is surrounded by another two bedrooms and a full four-piece bath creating the perfect space to relax with friends and family. Walk-out access to the lower patio and backyard will be perfect for hosting barbecues on hot summer days. If a comfortable family home with high-end details in a peaceful West Lethbridge neighborhood with no neighbors behind sounds like the place for you, give your Realtor a call and book a showing today!
Location
Province AB
County Lethbridge
Zoning R
Direction NE
Rooms
Basement Finished, Full, Walk-Out To Grade
Interior
Interior Features Breakfast Bar, Kitchen Island, Pantry, Recessed Lighting, Separate Entrance, Storage, Tray Ceiling(s)
Heating Forced Air
Cooling Central Air
Flooring Carpet, Vinyl Plank
Fireplaces Number 1
Fireplaces Type Electric, Insert
Appliance Dryer, Refrigerator, Stove(s), Washer
Laundry In Hall, Laundry Room, Main Level
Exterior
Garage Double Garage Attached, Garage Faces Front
Garage Spaces 2.0
Garage Description Double Garage Attached, Garage Faces Front
Fence Fenced
Community Features Park, Playground, Schools Nearby, Shopping Nearby, Sidewalks, Street Lights, Walking/Bike Paths
Roof Type Asphalt Shingle
Porch Front Porch, Patio, Porch, Rear Porch, See Remarks
Lot Frontage 39.0
Parking Type Double Garage Attached, Garage Faces Front
Total Parking Spaces 4
Building
Lot Description Back Yard, City Lot, Front Yard, Lawn, Landscaped
Foundation Poured Concrete
Architectural Style Bi-Level
Level or Stories Bi-Level
Structure Type Wood Frame
Others
Restrictions None Known
Tax ID 83383288
Ownership Private
Read Less
GET MORE INFORMATION



