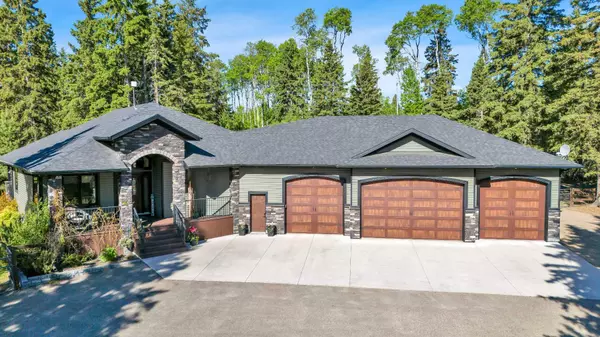For more information regarding the value of a property, please contact us for a free consultation.
18 Ridgeland RD Rural Clearwater County, AB T4T 2A4
Want to know what your home might be worth? Contact us for a FREE valuation!

Our team is ready to help you sell your home for the highest possible price ASAP
Key Details
Sold Price $949,900
Property Type Single Family Home
Sub Type Detached
Listing Status Sold
Purchase Type For Sale
Square Footage 1,400 sqft
Price per Sqft $678
Subdivision Ridgeland Estates
MLS® Listing ID A2139099
Sold Date 06/19/24
Style Acreage with Residence,Bungalow
Bedrooms 4
Full Baths 2
Half Baths 1
Originating Board Central Alberta
Year Built 2013
Annual Tax Amount $3,816
Tax Year 2024
Lot Size 3.070 Acres
Acres 3.07
Property Description
Stunning executive home located in Ridgeland Estates. This beautifully maintained home is sure to impress from the moment you enter the driveway. Sitting on an immaculate 3.07 acres the bungalow home built in 2013, that offers over 2800 square feet of living space, boasts an attached four car garage that is every man’s dream. The stone work on the home is impressive and you have a low maintenance front porch and matching low maintenance deck in the back. Perfect for sitting out drinking your coffee and taking in the sounds of nature. There is an incredible amount of parking around the property and around the home is fenced, perfect for family dogs. Heading into the home you are greeted with the open concept kitchen/dining/living room and vaulted ceilings. The living room offers a nice gas fireplace with beautiful stonework and mantle. Kitchen offers a large island, granite counter tops, stainless steel appliances, dining room and access to your spacious covered deck. Finishing off the main level of the home there is an office to the left as you enter the home. A large Primary bedroom with 5 pc ensuite with granite counter tops, walk in closet that connects to your main floor laundry services. There is a great boot room with storage off the garage as well as half bath. Entering into the 33x54 attached garage you can’t help but love and admire the sheer size of it boasting over 1700 square feet! There are 10 and 12 foot doors, two overhead heaters PLUS in floor heating to keep it nice and toasty, 220V wiring, hot and cold water taps, floor drains, endless storage, air compressor, the list goes on. Finishing off this sprawling home is the finished basement complete with 3 more bedrooms, 4pc bath, family room and in floor heating. The majority of the home has been painted in the last few years and new boiler for hot water on demand system this past October. Original owners have loved and cared for this property and it shows! It will be an incredible place to call home for the next family that has the pleasure of doing so!
Location
Province AB
County Clearwater County
Zoning CR
Direction E
Rooms
Other Rooms 1
Basement Finished, Full
Interior
Interior Features Ceiling Fan(s), Granite Counters, High Ceilings, Kitchen Island, No Smoking Home
Heating Fireplace(s), Forced Air
Cooling None
Flooring Carpet, Hardwood
Fireplaces Number 1
Fireplaces Type Gas, Living Room, Mantle, Stone
Appliance Dishwasher, Dryer, Gas Stove, Refrigerator, Washer
Laundry Main Level
Exterior
Parking Features Quad or More Attached, RV Access/Parking
Garage Spaces 4.0
Garage Description Quad or More Attached, RV Access/Parking
Fence Fenced
Community Features None
Roof Type Asphalt Shingle
Porch Front Porch
Total Parking Spaces 6
Building
Lot Description Front Yard, Lawn, Landscaped, Private, Treed
Foundation Poured Concrete
Sewer Septic Field, Septic Tank
Water Well
Architectural Style Acreage with Residence, Bungalow
Level or Stories One
Structure Type Stone,Vinyl Siding,Wood Frame
Others
Restrictions None Known
Tax ID 84298071
Ownership Private
Read Less
GET MORE INFORMATION



