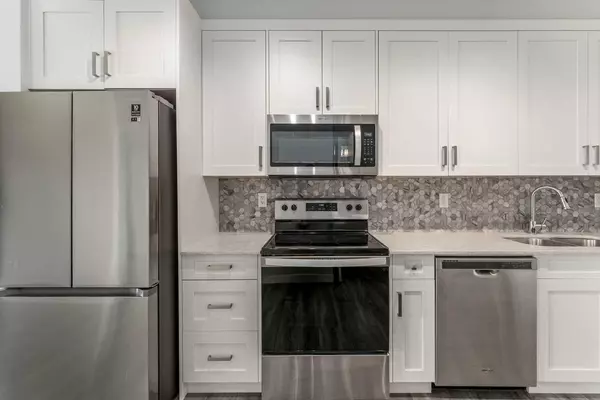For more information regarding the value of a property, please contact us for a free consultation.
400 Auburn Meadows Common SE #218 Calgary, AB T3M 3K7
Want to know what your home might be worth? Contact us for a FREE valuation!

Our team is ready to help you sell your home for the highest possible price ASAP
Key Details
Sold Price $279,900
Property Type Condo
Sub Type Apartment
Listing Status Sold
Purchase Type For Sale
Square Footage 432 sqft
Price per Sqft $647
Subdivision Auburn Bay
MLS® Listing ID A2136313
Sold Date 06/19/24
Style Apartment
Bedrooms 1
Full Baths 1
Condo Fees $195/mo
HOA Fees $41/ann
HOA Y/N 1
Originating Board Calgary
Year Built 2021
Annual Tax Amount $1,031
Tax Year 2023
Property Description
Welcome to #218 400 Auburn Meadows Common in Calgary. This 1 bedroom, 1 bathroom like new condo is on the second floor, nestled in the highly sought-after Auburn Bay’s Lake community, and presents an enticing prospect as a starter condo or an astute investment. The open floor plan seamlessly integrates spaces, creating an ambiance of spaciousness and modernity. The functional kitchen has gorgeous countertops and stainless-steel appliances. The space also accommodates a dining table, making meals and hosting easy. The bedroom with good size and offers a walk-through closet to the 4pc ensuite. A designated storage locker (#4218) in the parkade ensures impeccable organization, while the allocated surface parking stall (#46) adds to your ease of living. With everything you need right at your doorstep, from shops to dining options and entertainment, this property is the perfect match for your lifestyle! Don't miss the opportunity to embrace lakeside living in Auburn Bay—an experience that promises both tranquility and urban connectivity.
Location
Province AB
County Calgary
Area Cal Zone Se
Zoning M-2 d210
Direction E
Interior
Interior Features No Animal Home, No Smoking Home
Heating Baseboard
Cooling None
Flooring Laminate
Appliance Dishwasher, Dryer, Electric Stove, Microwave Hood Fan, Refrigerator, Washer, Window Coverings
Laundry In Unit
Exterior
Garage Stall
Garage Description Stall
Community Features Lake, Park, Playground, Schools Nearby, Shopping Nearby, Sidewalks, Street Lights, Walking/Bike Paths
Amenities Available Elevator(s), Storage, Visitor Parking
Roof Type Asphalt Shingle
Porch Balcony(s)
Exposure E
Total Parking Spaces 1
Building
Story 4
Foundation Poured Concrete
Architectural Style Apartment
Level or Stories Single Level Unit
Structure Type Wood Frame
Others
HOA Fee Include Common Area Maintenance,Heat,Insurance,Interior Maintenance,Maintenance Grounds,Professional Management,Reserve Fund Contributions,Sewer,Snow Removal,Trash,Water
Restrictions Pet Restrictions or Board approval Required
Tax ID 83043799
Ownership Private
Pets Description Restrictions
Read Less
GET MORE INFORMATION



