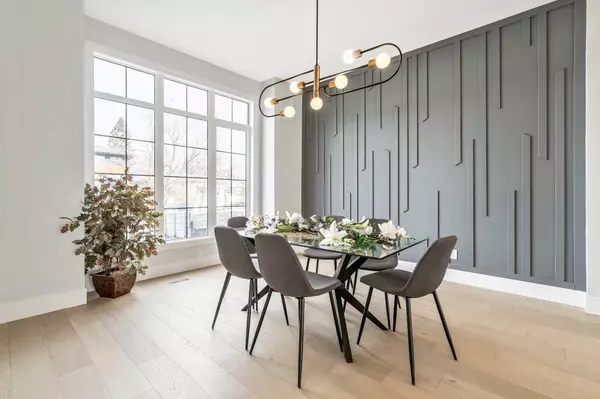For more information regarding the value of a property, please contact us for a free consultation.
2435 34 ST SW Calgary, AB T3E2W4
Want to know what your home might be worth? Contact us for a FREE valuation!

Our team is ready to help you sell your home for the highest possible price ASAP
Key Details
Sold Price $1,149,000
Property Type Single Family Home
Sub Type Semi Detached (Half Duplex)
Listing Status Sold
Purchase Type For Sale
Square Footage 2,003 sqft
Price per Sqft $573
Subdivision Killarney/Glengarry
MLS® Listing ID A2121195
Sold Date 06/19/24
Style 2 Storey,Side by Side
Bedrooms 5
Full Baths 3
Half Baths 1
Originating Board Calgary
Year Built 2023
Tax Year 2024
Lot Size 2,997 Sqft
Acres 0.07
Property Description
Welcome to Killarney, one of Calgary's iconic hot spots!! ~ This GORGEOUS inner-city INFILL with fully completed LEGAL TWO BEDROOM BASEMENT SUITE (subject to final approval by the city) will absolutely STEAL YOUR HEART!!! This home also features a unique EXTENDED BASEMENT area providing a MASSIVE below grade living space. The main floor under 10' ceilings invites you into a gorgeous front FORMAL DINING AREA which flows into a sprawling kitchen, showcasing incredible attention to DETAIL + BEAUTIFUL CABINETRY throughout. The rear of the main floor will quickly become a favorite place to gather with a classic floor-to-ceiling BRICK WRAPPED FIREPLACE, which gives an ULTRA COZY VIBE. LARGE PATIO DOORS provide a beautiful extension to the property where you can enjoy summer nights on your large patio in your WEST FACING backyard. The main area completes with a functional mudroom + adorable half bath, decorated to delight all of your guests. The side entrance provides easy access in, out, and around the property. The upper floor is extremely spacious with a STUNNING MASTER BEDROOM, additional flex space + SPA-like ensuite that you will never want to leave; featuring chic contemporary decor, a STAND ALONE TUB + HEATED ensuite floors. Large secondary bedrooms, a STYLISH laundry room + full additional bathroom are also present on the upper floor. The LEGAL BASEMENT SUITE (subject to final approval by the city) showcases an OVERSIZED additional entertainment area with a FULL KITCHEN, FOURTH + FIFTH BEDROOMS + yet another full bathroom. This home also features roughed in speakers, a roughed in hydronic heated flooring system in the basement, roughed in A/C + a roughed in vacuum system. This one is an absolute beauty + a great POTENTIAL REVENUE opportunity!!
Location
Province AB
County Calgary
Area Cal Zone Cc
Zoning R-C2
Direction E
Rooms
Other Rooms 1
Basement Separate/Exterior Entry, Finished, Full, Suite
Interior
Interior Features Built-in Features, Double Vanity, High Ceilings, Kitchen Island, Open Floorplan, Separate Entrance, Walk-In Closet(s), Wired for Sound
Heating Forced Air
Cooling Rough-In
Flooring Ceramic Tile, Hardwood
Fireplaces Number 1
Fireplaces Type Gas, Living Room
Appliance Dishwasher, Dryer, Gas Range, Microwave, Refrigerator, Washer
Laundry In Basement, Laundry Room, Upper Level
Exterior
Garage Double Garage Detached
Garage Spaces 2.0
Garage Description Double Garage Detached
Fence Fenced
Community Features Playground, Schools Nearby, Shopping Nearby
Roof Type Asphalt Shingle
Porch None
Lot Frontage 25.0
Exposure E
Total Parking Spaces 2
Building
Lot Description Landscaped, Rectangular Lot
Foundation Poured Concrete
Architectural Style 2 Storey, Side by Side
Level or Stories Two
Structure Type See Remarks
New Construction 1
Others
Restrictions None Known
Ownership Private
Read Less
GET MORE INFORMATION



