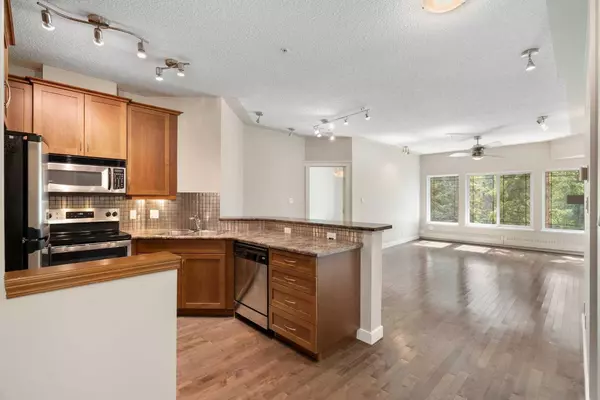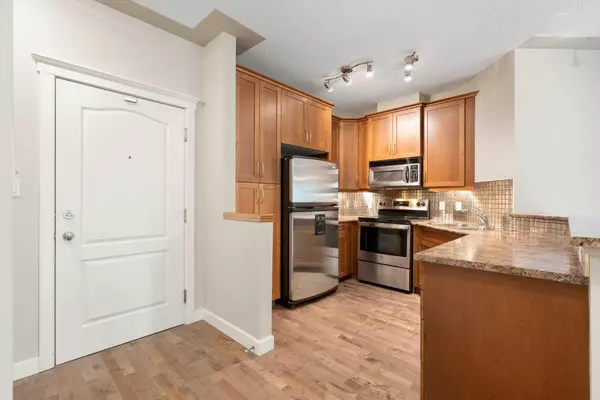For more information regarding the value of a property, please contact us for a free consultation.
10 Discovery Ridge Close SW #315 Calgary, AB T3H 5X3
Want to know what your home might be worth? Contact us for a FREE valuation!

Our team is ready to help you sell your home for the highest possible price ASAP
Key Details
Sold Price $487,000
Property Type Condo
Sub Type Apartment
Listing Status Sold
Purchase Type For Sale
Square Footage 1,018 sqft
Price per Sqft $478
Subdivision Discovery Ridge
MLS® Listing ID A2119211
Sold Date 06/20/24
Style High-Rise (5+)
Bedrooms 2
Full Baths 2
Condo Fees $524/mo
HOA Fees $27/ann
HOA Y/N 1
Originating Board Calgary
Year Built 2005
Annual Tax Amount $2,027
Tax Year 2023
Property Description
PRICE IMPROVEMENT! Make it yours before it's gone... Welcome to this absolutely stunning 2 bedroom condo with breathtaking views and solid hardwood floors, situated in the prestigious Chateau 10 in The Wedgewoods. Located in an unbeatable private location nestled along Griffith Woods Park! This beautiful, quiet 1,018 sq ft unit is move-in ready! Upon entry you will notice the thoughtfully designed floor plan, complemented by high ceilings & gorgeous wood floors. Head over to the gourmet kitchen which overlooks the dining & living areas and boasts stainless steel appliances, ample cabinet space, and a breakfast bar. The open concept living area is perfect for relaxing and entertaining guests, and features a lovely gas fireplace. You'll feel like you are in an art gallery with bright windows showcasing the mesmerizing view of the forest. You might even catch a glimpse of deer or other wildlife roaming the woods from your private balcony complete w/ BBQ gas hookup! Head over to the primary bedroom, which can easily fit a king-size bed and is outfitted with a spacious walk-in closet and 4-pc ensuite w/ soaker tub & separate shower. A second generously-sized bedroom is conveniently located adjacent to a second 3-pc bathroom. This unit comes equipped w/ 1 titled underground parking spot, 1 assigned storage locker (located in front of the parking stall), and in-suite laundry. The Wedgewoods is a concrete, well-managed residential complex with an array of amenities including a fitness centre (located in Building 30), secure heated underground parking, visitor parking, bike racks, and a social room. Condo fees include ALL utilities (heat, water and electricity)! You will find the Discovery Ridge Community Association a short walk away, with a playground, tennis courts, soccer fields, skating rink, and basketball courts. Enjoy the picturesque mountain views on your 18-minute commute from Calgary's downtown core. Book your private showing today.
Location
Province AB
County Calgary
Area Cal Zone W
Zoning DC (pre 1P2007)
Direction N
Rooms
Other Rooms 1
Interior
Interior Features Breakfast Bar, Ceiling Fan(s), Closet Organizers, High Ceilings, No Smoking Home, Open Floorplan, Soaking Tub, Storage, Walk-In Closet(s)
Heating In Floor, Hot Water
Cooling None
Flooring Carpet, Hardwood, Linoleum
Fireplaces Number 1
Fireplaces Type Gas
Appliance Dishwasher, Dryer, Electric Stove, Garage Control(s), Microwave Hood Fan, Oven, Refrigerator, Washer, Window Coverings
Laundry In Unit
Exterior
Garage Heated Garage, Secured, Titled, Underground
Garage Description Heated Garage, Secured, Titled, Underground
Community Features Park, Playground, Schools Nearby, Shopping Nearby, Sidewalks, Street Lights, Walking/Bike Paths
Amenities Available Bicycle Storage, Elevator(s), Fitness Center, Parking, Party Room, Secured Parking, Snow Removal, Trash, Visitor Parking
Porch Balcony(s)
Exposure S
Total Parking Spaces 1
Building
Story 5
Architectural Style High-Rise (5+)
Level or Stories Single Level Unit
Structure Type Concrete,Stone,Stucco
Others
HOA Fee Include Common Area Maintenance,Electricity,Gas,Heat,Insurance,Maintenance Grounds,Parking,Professional Management,Reserve Fund Contributions,Residential Manager,Sewer,Snow Removal,Trash,Water
Restrictions Board Approval
Tax ID 82867621
Ownership Private
Pets Description Restrictions, Yes
Read Less
GET MORE INFORMATION



