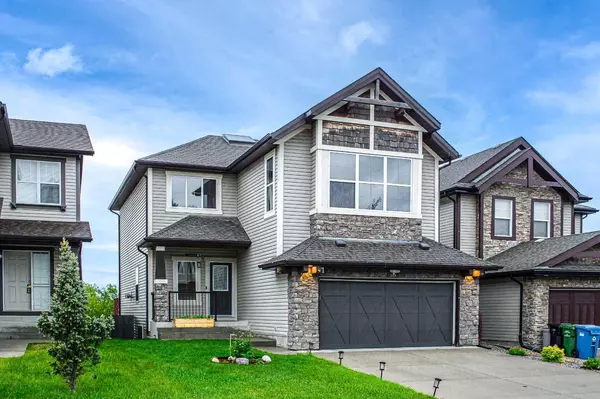For more information regarding the value of a property, please contact us for a free consultation.
105 Cortina Bay SW Calgary, AB T3H 0B5
Want to know what your home might be worth? Contact us for a FREE valuation!

Our team is ready to help you sell your home for the highest possible price ASAP
Key Details
Sold Price $1,106,888
Property Type Single Family Home
Sub Type Detached
Listing Status Sold
Purchase Type For Sale
Square Footage 2,506 sqft
Price per Sqft $441
Subdivision Springbank Hill
MLS® Listing ID A2142085
Sold Date 06/21/24
Style 2 Storey
Bedrooms 4
Full Baths 3
Half Baths 1
Originating Board Calgary
Year Built 2006
Annual Tax Amount $6,615
Tax Year 2024
Lot Size 4,736 Sqft
Acres 0.11
Property Description
Welcome to your stunning retreat in Springbank Hill, Calgary. This impressive two-story, Over 2500 square foot home offers the perfect blend of luxury and comfort, situated ideally with direct access to a serene park and breathtaking mountain views. Upon entering, you are greeted by an open concept foyer that leads into spacious, light-filled living areas. The main floor features a gourmet kitchen equipped with a large central island, ideal for culinary enthusiasts and hosting gatherings. Adjacent is an elegant dining area that flows seamlessly into a cozy family room, complete with a fireplace, creating a warm ambiance. Upstairs features a HUGE bonus room with vaulted ceilings And a tranquil master suite, boasting expansive windows framing panoramic views of the Rockies. This retreat includes a luxurious ensuite bathroom with dual vanities, a soaking tub, and a separate shower. Two additional generous bedrooms provide ample space for family or guests, each offering comfort and privacy. The lower level WALK-OUT basement is fully developed with BAR area, BUILT-inCabinets and R.I. for PROJECTION Screen TV and featuring a TEMPERATURE controlled wine room. A very good office with heated floors,built-in desk and cabinets. A fourth bedroom and a bathroom featuring heated floors. Outside, the property extends its charm with a landscaped backyard that opens directly onto the park, ensuring endless opportunities for outdoor recreation and relaxation. Enjoy alfresco dining on the patio while marveling at the majestic mountain vista that serves as your backdrop.
Located in the prestigious community of Springbank Hill, this home offers convenience with proximity to schools, shopping, and recreational facilities, making it an ideal choice for discerning buyers seeking both tranquility and urban amenities. There are many upgrades such as high eng water softner, water filltration system, AC, drop down projector screen and so on. Don't miss your chance to own this exceptional residence where every detail has been meticulously designed to offer the ultimate in luxury living. Schedule your private viewing today and envision yourself in this extraordinary retreat!
Location
Province AB
County Calgary
Area Cal Zone W
Zoning DC
Direction NW
Rooms
Basement Full, Walk-Out To Grade
Interior
Interior Features Built-in Features, Granite Counters, Kitchen Island, Low Flow Plumbing Fixtures, Natural Woodwork, No Animal Home, No Smoking Home, Open Floorplan, Pantry, Wet Bar, Wired for Sound
Heating Forced Air
Cooling Central Air
Flooring Carpet, Ceramic Tile, Hardwood
Fireplaces Number 2
Fireplaces Type Gas
Appliance Bar Fridge, Dishwasher, Dryer, Electric Stove, Freezer, Garage Control(s), Microwave, Range Hood, Refrigerator, Washer, Water Softener, Window Coverings
Laundry Upper Level
Exterior
Garage Double Garage Attached
Garage Spaces 2.0
Garage Description Double Garage Attached
Fence Fenced
Community Features Park, Playground, Schools Nearby, Shopping Nearby, Walking/Bike Paths
Roof Type Asphalt Shingle
Porch Deck, Front Porch, Patio
Lot Frontage 44.0
Total Parking Spaces 4
Building
Lot Description Backs on to Park/Green Space, Cul-De-Sac, Landscaped
Foundation Poured Concrete
Architectural Style 2 Storey
Level or Stories Two
Structure Type Stone,Vinyl Siding,Wood Frame
Others
Restrictions None Known
Tax ID 91049225
Ownership Private
Read Less
GET MORE INFORMATION



