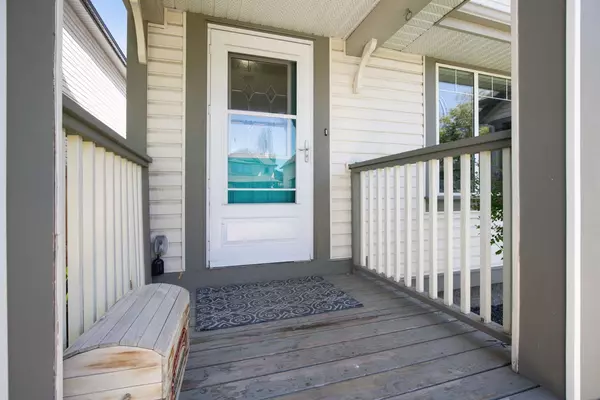For more information regarding the value of a property, please contact us for a free consultation.
327 Copperfield HTS SE Calgary, AB t2z4r3
Want to know what your home might be worth? Contact us for a FREE valuation!

Our team is ready to help you sell your home for the highest possible price ASAP
Key Details
Sold Price $565,000
Property Type Single Family Home
Sub Type Detached
Listing Status Sold
Purchase Type For Sale
Square Footage 1,336 sqft
Price per Sqft $422
Subdivision Copperfield
MLS® Listing ID A2138440
Sold Date 06/21/24
Style 2 Storey
Bedrooms 3
Full Baths 1
Half Baths 1
Originating Board Calgary
Year Built 2003
Annual Tax Amount $3,058
Tax Year 2024
Lot Size 3,046 Sqft
Acres 0.07
Property Description
Welcome to this open concept 3 bed (2+1) 2 bath, 1336 SQFT, fully developed home in desirable family friendly Copperfield. Fantastic open and bright main floor with large eating area , island kitchen and fresh paint. Fridge and dishwasher were bought in 2023. This well styled home has 2 bedrooms up, fresh paint along with a good sized bonus room that could easily be converted into a bedroom. Your new Master bedroom features a large walk-in closet with plenty of storage. Basement is fully developed with a large, Rec room., as well as a good sized flex room currently being used as bedroom. Roughed in plumbing will allow for future development if desired. Your back yard has room to build a garage or install a parking pad. The side of the house currently holds a functional dog run for your Pup. Well laid out and solid home that you will be proud to own.
Location
Province AB
County Calgary
Area Cal Zone Se
Zoning R-2
Direction W
Rooms
Basement Finished, Full
Interior
Interior Features See Remarks
Heating Forced Air, Natural Gas
Cooling None
Flooring Carpet, Laminate
Appliance Dishwasher, Dryer, Electric Stove, Refrigerator, Washer, Window Coverings
Laundry In Basement
Exterior
Garage None
Garage Description None
Fence Fenced
Community Features Other
Roof Type Asphalt Shingle
Porch Deck
Lot Frontage 31.5
Parking Type None
Building
Lot Description Back Lane, Back Yard
Foundation Poured Concrete
Architectural Style 2 Storey
Level or Stories Two
Structure Type Vinyl Siding,Wood Frame
Others
Restrictions None Known
Tax ID 91377142
Ownership Private
Read Less
GET MORE INFORMATION



