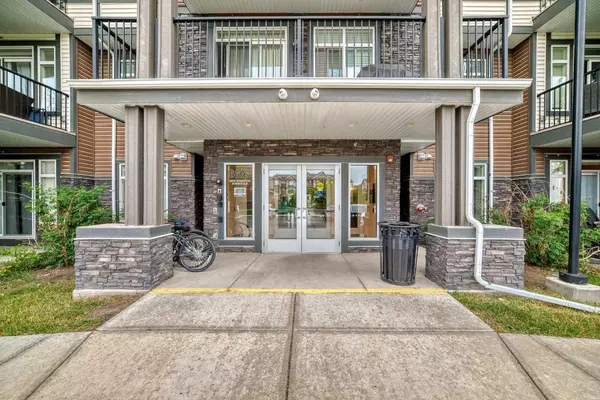For more information regarding the value of a property, please contact us for a free consultation.
6603 New Brighton AVE SE #308 Calgary, AB T2Z 5E5
Want to know what your home might be worth? Contact us for a FREE valuation!

Our team is ready to help you sell your home for the highest possible price ASAP
Key Details
Sold Price $410,000
Property Type Condo
Sub Type Apartment
Listing Status Sold
Purchase Type For Sale
Square Footage 1,036 sqft
Price per Sqft $395
Subdivision New Brighton
MLS® Listing ID A2138786
Sold Date 06/21/24
Style Apartment
Bedrooms 3
Full Baths 2
Condo Fees $614/mo
HOA Fees $22/ann
HOA Y/N 1
Originating Board Calgary
Year Built 2016
Annual Tax Amount $2,227
Tax Year 2024
Property Description
This exquisite apartment on 3rd floor has a wealth of features and upgrades. Upon a spacious entrance, I am led to a large living area, and a kitchen area. Luxury vinyl planks have been installed all over the apartment surface. Granite counters, pot lights, stainless steel appliances, big cabinets, and a huge island are now parts of the upgraded kitchen. A large balcony is accessible by the door at the rear end of the apartment, offering a stunning view of the water pond, greenery, and walking track.
There are 3 decent size bedrooms, with two of them being with 3pc and 4pc en-suites. This unit has an underground parking stall with a storage locker located in front of it. There are tons of community features such as Clubhouse, Park, Playground, Schools Nearby, Shopping Nearby, Sidewalks, Street Lights, and Walking/Bike Paths.
Location
Province AB
County Calgary
Area Cal Zone Se
Zoning M-1 d75
Direction S
Rooms
Basement None
Interior
Interior Features Granite Counters, Kitchen Island, No Animal Home, No Smoking Home, Pantry
Heating Baseboard
Cooling None
Flooring Vinyl
Appliance Dishwasher, Dryer, Electric Stove, Garage Control(s), Microwave Hood Fan, Refrigerator, Washer
Laundry Laundry Room
Exterior
Parking Features Underground
Garage Description Underground
Community Features Clubhouse, Park, Playground, Schools Nearby, Shopping Nearby, Sidewalks, Tennis Court(s), Walking/Bike Paths
Amenities Available Bicycle Storage, Clubhouse, Elevator(s), Secured Parking, Visitor Parking
Roof Type Asphalt Shingle
Porch Balcony(s)
Exposure S,SE
Total Parking Spaces 1
Building
Story 4
Foundation Poured Concrete
Architectural Style Apartment
Level or Stories Single Level Unit
Structure Type Concrete,Other,Stone,Vinyl Siding
Others
HOA Fee Include Common Area Maintenance,Heat,Insurance,Maintenance Grounds,Professional Management,Reserve Fund Contributions,Snow Removal,Trash,Water
Restrictions Pet Restrictions or Board approval Required
Tax ID 91166189
Ownership Private
Pets Description Restrictions, Yes
Read Less
GET MORE INFORMATION



