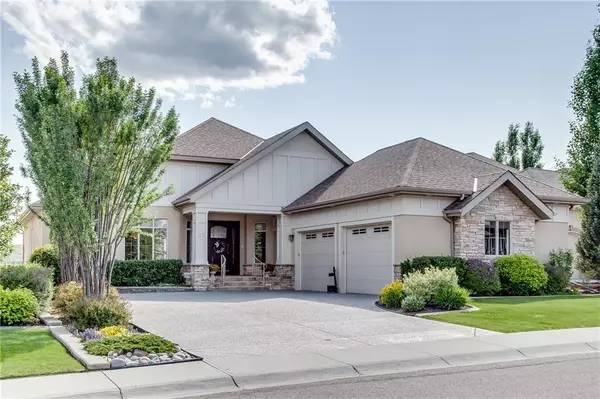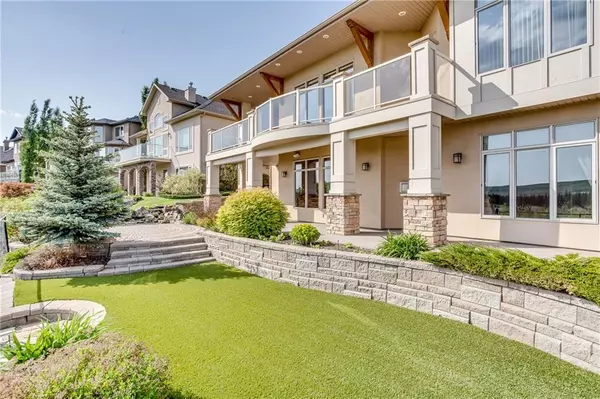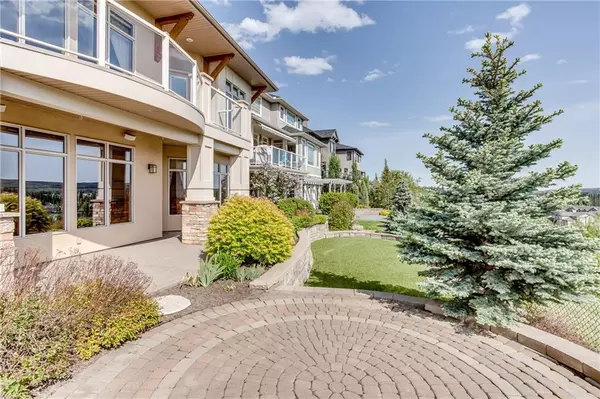For more information regarding the value of a property, please contact us for a free consultation.
39 Discovery Ridge MT SW Calgary, AB T3H 5G3
Want to know what your home might be worth? Contact us for a FREE valuation!

Our team is ready to help you sell your home for the highest possible price ASAP
Key Details
Sold Price $1,700,000
Property Type Single Family Home
Sub Type Detached
Listing Status Sold
Purchase Type For Sale
Square Footage 2,039 sqft
Price per Sqft $833
Subdivision Discovery Ridge
MLS® Listing ID A2142323
Sold Date 06/21/24
Style Bungalow
Bedrooms 3
Full Baths 2
Half Baths 1
HOA Fees $27/ann
HOA Y/N 1
Originating Board Calgary
Year Built 2004
Annual Tax Amount $8,561
Tax Year 2024
Lot Size 7,480 Sqft
Acres 0.17
Property Description
Views of the rocky mountains & sunsets from this outstanding contemporary bungalow with a SW west facing deck and patio in the backyard. Enjoy miles of walking/bike paths in Griffith Woods, close access to the Elbow River, a family oriented neighborhood occupied by families of all ages, an ice rink, outdoor tennis courts & large park for other activities. A must to view! 3600 SF of developed living space, a large entryway, walk-in front closet, open plan main floor, extensive cabinetry & millwork, new engineered hardwood flooring & granite countertops. The kitchen has a new fridge, new dishwasher, new oven & warming drawer and in the butler's pantry find plenty of storage, a full upright freezer and full fridge, washer and dryer. The main floor is home to the large primary bedroom with serene views of the forests and mountains with extensive warm tile in the ensuite, large walk-in closet & steam shower, as well as an office/dining room, powder room, & an outstanding grand dual staircase leading to a fully finished basement with in-floor heat. Entertain at the bar, TV area, the pool table or walkout to the beautiful low maintenance backyard with mountain views, extensive hard landscaping & no grass to cut! The walk-out basement has two spacious bedrooms, a three-piece steam shower, a full bar with fridge, freezer, dishwasher and wine fridge. Complete with Central air conditioning, alarm system, water softener, Bose sound throughout & all existing blinds. A finished oversized (22' x 31'6") double garage with in-floor heated epoxy flooring and floor drains to enable you to keep your garage and car clean all year long.
Location
Province AB
County Calgary
Area Cal Zone W
Zoning R-1
Direction N
Rooms
Basement Finished, Full, Walk-Out To Grade
Interior
Interior Features Bar, Bookcases, High Ceilings, No Smoking Home, Steam Room
Heating In Floor, Forced Air, Natural Gas
Cooling Central Air
Flooring Carpet, Ceramic Tile, Hardwood
Fireplaces Number 2
Fireplaces Type Gas
Appliance Dishwasher, Dryer, Electric Cooktop, Freezer, Garage Control(s), Garburator, Humidifier, Microwave, Oven-Built-In, Range Hood, Refrigerator, Warming Drawer, Washer, Water Softener, Window Coverings, Wine Refrigerator
Laundry Main Level
Exterior
Garage Heated Garage, Insulated, Oversized, Triple Garage Attached
Garage Spaces 3.0
Garage Description Heated Garage, Insulated, Oversized, Triple Garage Attached
Fence Partial
Community Features Park, Playground, Schools Nearby, Walking/Bike Paths
Amenities Available Park, Playground
Roof Type Asphalt Shingle
Porch Balcony(s)
Lot Frontage 52.59
Total Parking Spaces 6
Building
Lot Description Backs on to Park/Green Space, Low Maintenance Landscape, Landscaped, Rectangular Lot, Views
Foundation Poured Concrete
Sewer Sewer
Water Public
Architectural Style Bungalow
Level or Stories One
Structure Type Stone,Stucco,Wood Frame,Wood Siding
Others
Restrictions None Known
Tax ID 91160574
Ownership Private
Read Less
GET MORE INFORMATION



