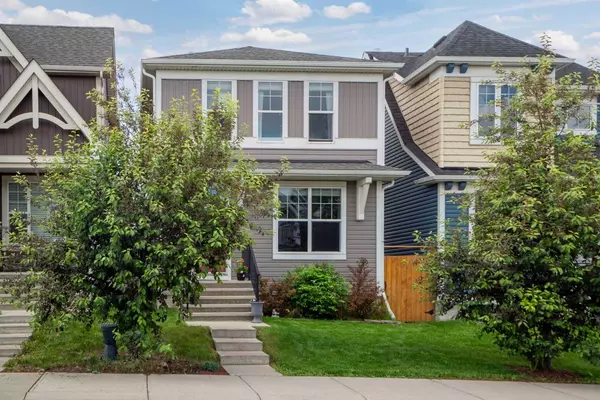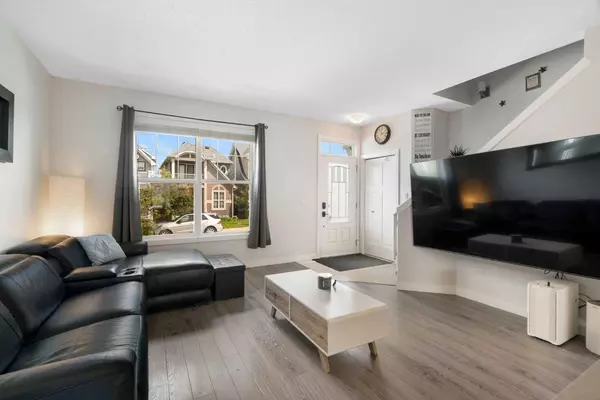For more information regarding the value of a property, please contact us for a free consultation.
51 Auburn Meadows GDNS SE Calgary, AB t3m2h8
Want to know what your home might be worth? Contact us for a FREE valuation!

Our team is ready to help you sell your home for the highest possible price ASAP
Key Details
Sold Price $680,000
Property Type Single Family Home
Sub Type Detached
Listing Status Sold
Purchase Type For Sale
Square Footage 1,565 sqft
Price per Sqft $434
Subdivision Auburn Bay
MLS® Listing ID A2142309
Sold Date 06/23/24
Style 2 Storey
Bedrooms 4
Full Baths 3
Half Baths 1
HOA Fees $41/ann
HOA Y/N 1
Originating Board Calgary
Year Built 2016
Annual Tax Amount $3,914
Tax Year 2024
Lot Size 2,755 Sqft
Acres 0.06
Property Description
Nestled in a cozy corner of the picturesque Auburn Bay lake community, this immaculate family home offers an inviting retreat. The stunning kitchen features quartz countertops, under-mount sinks, stainless steel appliances, and ample cabinet and counter space. The main floor includes a spacious front living room, a formal dining area, and a breakfast nook. Upstairs, the primary bedroom boasts a full ensuite and a walk-in closet. The upper level also includes a versatile bonus room perfect for a study or TV room, along with two additional bedrooms. The basement provides a large recreation room, a fourth bedroom, a three-piece bathroom, and a laundry room. The sunny south-facing back deck is perfect for entertaining friends with summer BBQs. This home is ideally located near shopping, parks, and transportation. Auburn Bay residents can enjoy year-round access to the community recreation facility, offering activities from swimming and paddleboarding to ice hockey.
Location
Province AB
County Calgary
Area Cal Zone Se
Zoning R-1N
Direction N
Rooms
Basement Finished, Full
Interior
Interior Features Breakfast Bar, Stone Counters
Heating Forced Air
Cooling None
Flooring Carpet, Ceramic Tile, Laminate
Appliance Dishwasher, Dryer, Electric Stove, Garage Control(s), Microwave Hood Fan, Refrigerator, Washer, Window Coverings
Laundry In Basement
Exterior
Garage Double Garage Detached
Garage Spaces 2.0
Garage Description Double Garage Detached
Fence Fenced
Community Features Park, Playground, Schools Nearby, Shopping Nearby, Sidewalks, Street Lights, Walking/Bike Paths
Amenities Available Beach Access, Park, Playground, Recreation Facilities
Roof Type Asphalt
Porch Deck
Lot Frontage 25.26
Total Parking Spaces 2
Building
Lot Description Back Lane, Back Yard, Landscaped, Level
Foundation Poured Concrete
Architectural Style 2 Storey
Level or Stories Two
Structure Type Vinyl Siding,Wood Frame
Others
Restrictions None Known
Tax ID 91708097
Ownership Private
Read Less
GET MORE INFORMATION



