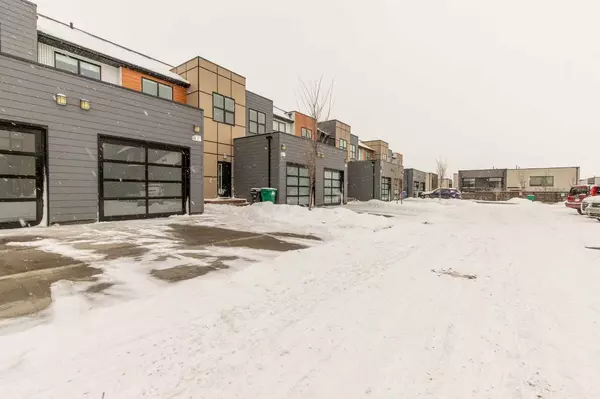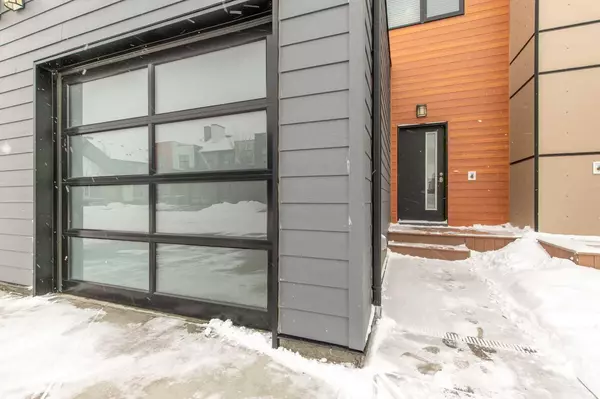For more information regarding the value of a property, please contact us for a free consultation.
73 Aquitania CIR W #2 Lethbridge, AB T1J 5M5
Want to know what your home might be worth? Contact us for a FREE valuation!

Our team is ready to help you sell your home for the highest possible price ASAP
Key Details
Sold Price $357,000
Property Type Townhouse
Sub Type Row/Townhouse
Listing Status Sold
Purchase Type For Sale
Square Footage 1,245 sqft
Price per Sqft $286
Subdivision The Crossings
MLS® Listing ID A2108188
Sold Date 06/23/24
Style 2 Storey
Bedrooms 3
Full Baths 2
Half Baths 1
Condo Fees $225
Originating Board Lethbridge and District
Year Built 2017
Annual Tax Amount $3,145
Tax Year 2023
Property Description
Welcome to #2 73 Aquitania Circle West. This beautifully maintained unit boasts many features any discerning buyer will appreciate. Looking and feeling like a brand new property, the open main floor includes warm quartz countertops with matching coloured laminate flooring, along with contemporary lighting fixtures, and a convenient two piece half bath. A good sized private deck overlooks Whoop Up Drive just off the dining room. Upstairs are three spacious bedrooms, a convenient four piece en-suite in the primary bedroom, and laundry facilities. The walk-out downstairs could possibly be the most welcoming surprise of this unit! Imagine adding a fourth bedroom with an en-suite AND a walk-out. Perfect for anyone looking for a bit of privacy. With tasteful window coverings, air conditioning, stainless steel appliances and a single detached garage, this could be exactly the property you or a student needs! Call your favourite realtor today for a showing.
Location
Province AB
County Lethbridge
Zoning DC
Direction N
Rooms
Basement None, Unfinished
Interior
Interior Features See Remarks
Heating Forced Air
Cooling Central Air
Flooring Carpet, Laminate
Appliance Central Air Conditioner, Dishwasher, Dryer, Microwave Hood Fan, Refrigerator, Stove(s), Washer
Laundry Upper Level
Exterior
Garage Single Garage Attached
Garage Spaces 1.0
Garage Description Single Garage Attached
Fence Partial
Community Features Schools Nearby, Shopping Nearby
Amenities Available Other
Roof Type Asphalt
Porch Deck
Parking Type Single Garage Attached
Exposure N
Total Parking Spaces 1
Building
Lot Description See Remarks
Foundation Poured Concrete
Architectural Style 2 Storey
Level or Stories Two
Structure Type Concrete,Wood Frame
Others
HOA Fee Include Insurance,Maintenance Grounds,Reserve Fund Contributions,Snow Removal
Restrictions None Known
Tax ID 83372153
Ownership Other
Pets Description Call
Read Less
GET MORE INFORMATION



