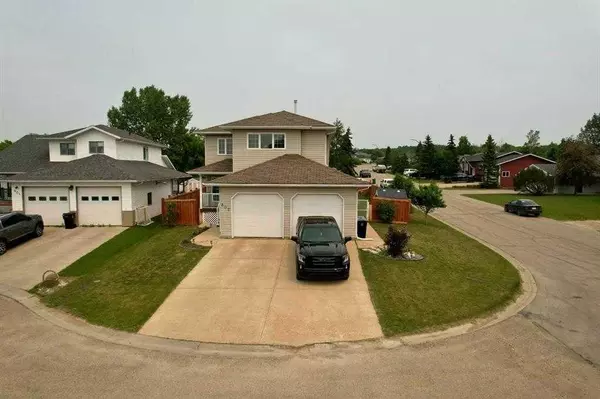For more information regarding the value of a property, please contact us for a free consultation.
802 Cherry CRES Beaverlodge, AB T0H0c0
Want to know what your home might be worth? Contact us for a FREE valuation!

Our team is ready to help you sell your home for the highest possible price ASAP
Key Details
Sold Price $395,000
Property Type Single Family Home
Sub Type Detached
Listing Status Sold
Purchase Type For Sale
Square Footage 1,724 sqft
Price per Sqft $229
MLS® Listing ID A2136839
Sold Date 06/23/24
Style 2 Storey
Bedrooms 5
Full Baths 3
Half Baths 1
Originating Board Grande Prairie
Year Built 1999
Annual Tax Amount $4,242
Tax Year 2023
Lot Size 7,177 Sqft
Acres 0.16
Property Description
Welcome to this spacious 5-bedroom, 4-bathroom home in a quiet, family-friendly neighborhood. The large main entrance greets you and from there you can enter the great room or take a left turn into a lovely, bright office or den - perfect for working from home. The grand open living area features a stunning kitchen equipped with black stainless-steel appliances, a huge eating bar, and a bright dining area. This living space boasts a gas fireplace, soaring ceilings, and plentiful windows to the east and north, flooding the room with natural light. Here you can entertain or enjoy family meals indoors, or on the large deck off the dining room. The yard is securely and privately fenced for your peaceful enjoyment.
Entering from the large garage, with its unique custom-built secure area you can stop by and throw in some laundry or access the powder room adding convenience to your daily routine.
Upstairs, the master bedroom is a true retreat. It includes built-in shelving and a large ensuite with a jetted tub, separate shower, and vanity area. Stop and look out the windows when you are in this room. The views to the SW are stunning, overlooking the vast countryside and mountains in the distance. Additional bedrooms provide ample closet space and natural light through large windows, while the main bathroom on this level is generously sized.
On those hot summer days, you will enjoy the comfort of central air-conditioning.
The open basement is perfect for a play area or a movie night TV room, with two large bedrooms and plenty of storage space.
Located in a peaceful part of town, this home is walking distance to playgrounds, an outdoor ice rink, the community recreation center, schools, and shopping. Everything you need for your family is close by. Don’t miss the opportunity to make this stylish home your own.
Location
Province AB
County Grande Prairie No. 1, County Of
Zoning R1
Direction SW
Rooms
Other Rooms 1
Basement Finished, Full
Interior
Interior Features Bookcases, Built-in Features, Ceiling Fan(s), Central Vacuum, Chandelier, Closet Organizers, High Ceilings, Jetted Tub, Laminate Counters, Open Floorplan, Pantry, Storage, Vaulted Ceiling(s), Vinyl Windows
Heating Fireplace(s), Forced Air, Natural Gas
Cooling None
Flooring Carpet, Ceramic Tile, Vinyl Plank
Fireplaces Number 1
Fireplaces Type Gas, Great Room
Appliance Central Air Conditioner, Dishwasher, Electric Range, Refrigerator, Washer/Dryer, Window Coverings
Laundry Main Level
Exterior
Garage Double Garage Attached
Garage Spaces 2.0
Garage Description Double Garage Attached
Fence Fenced
Community Features Park, Playground, Schools Nearby, Shopping Nearby, Sidewalks, Street Lights, Walking/Bike Paths
Roof Type Asphalt Shingle
Porch Deck, Front Porch
Lot Frontage 68.0
Parking Type Double Garage Attached
Exposure SW
Total Parking Spaces 4
Building
Lot Description Corner Lot
Foundation Poured Concrete
Architectural Style 2 Storey
Level or Stories Two
Structure Type Vinyl Siding
Others
Restrictions None Known
Tax ID 85011579
Ownership Private
Read Less
GET MORE INFORMATION



