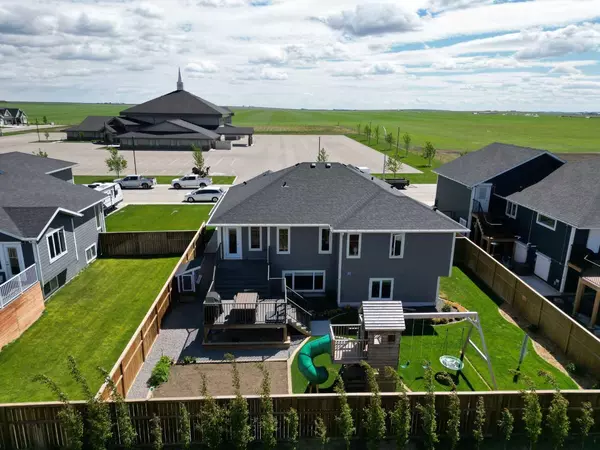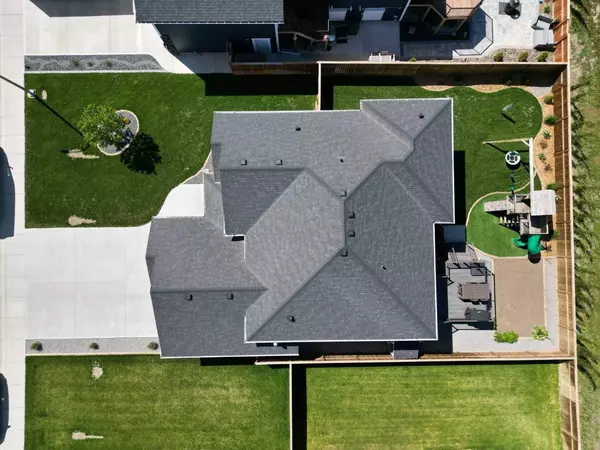For more information regarding the value of a property, please contact us for a free consultation.
418 5 AVE Nobleford, AB T0L1S0
Want to know what your home might be worth? Contact us for a FREE valuation!

Our team is ready to help you sell your home for the highest possible price ASAP
Key Details
Sold Price $535,000
Property Type Single Family Home
Sub Type Detached
Listing Status Sold
Purchase Type For Sale
Square Footage 1,480 sqft
Price per Sqft $361
MLS® Listing ID A2137299
Sold Date 06/25/24
Style Bi-Level
Bedrooms 6
Full Baths 3
Originating Board Lethbridge and District
Year Built 2018
Annual Tax Amount $2,554
Tax Year 2024
Lot Size 7,475 Sqft
Acres 0.17
Property Description
AVAILABLE NOW in NOBLEFORD this fantastic 6 bedroom 3 bathroom bi-level home. This home is set up well for a growing family. Fully developed and beautifully landscaped this home is move in ready. Nobleford is a quiet community located 30 mins north of Lethbridge. Taxes are affordable here! Nobleford has a K-12 school, playgrounds and spray park. As you walk up to this property you will see this home has great curb appeal. Enter into the foyer, which gives access to the double car heated garage. Going upstairs to the main level there is an open concept living room, dining room and kitchen. The kitchen is bright and spacious with plenty of counter and cupboard space. There is also barstool seating at the counter. The master bedroom has walk in closet and ensuite with his and her sinks. The main floor has 2 more bedrooms and bathroom and laundry. The downstairs doesn't feel dark and dingy. Huge windows let in lots of natural light so your don't even feel like you are in a basement. The family room in the basement is huge. Giving the kids lots of room to play. There is also a gas fireplace. Downstairs has 3 bedrooms, bathroom, family room and storage under the stairs. No space is wasted! The backyard is like an oasis. Two tiered deck, beautifully landscaped, underground sprinklers, sand box for the kids under the deck, garden space what more could you ask for?! The main water line has MAXMIUM H20 system. There are so many great features you have to see for yourself. Call your agent and get a showing booked right away. This home won't last long.
Location
Province AB
County Lethbridge County
Zoning R1
Direction E
Rooms
Basement Finished, Full
Interior
Interior Features Central Vacuum, No Animal Home, Open Floorplan, Quartz Counters, Sump Pump(s), Vinyl Windows
Heating Fireplace(s), Forced Air
Cooling Central Air
Flooring Carpet, Vinyl Plank
Fireplaces Number 1
Fireplaces Type Electric
Appliance Central Air Conditioner, Dishwasher, Microwave Hood Fan, Refrigerator, Stove(s), Window Coverings
Laundry Laundry Room, Main Level
Exterior
Garage Double Garage Attached
Garage Spaces 2.0
Garage Description Double Garage Attached
Fence Fenced
Community Features Park, Playground, Schools Nearby, Sidewalks, Street Lights, Walking/Bike Paths
Roof Type Asphalt Shingle
Porch Deck
Lot Frontage 65.0
Parking Type Double Garage Attached
Total Parking Spaces 4
Building
Lot Description Backs on to Park/Green Space, Few Trees, Garden, Landscaped, Underground Sprinklers
Foundation Poured Concrete
Architectural Style Bi-Level
Level or Stories Bi-Level
Structure Type Concrete
Others
Restrictions None Known
Tax ID 57421188
Ownership Joint Venture
Read Less
GET MORE INFORMATION



