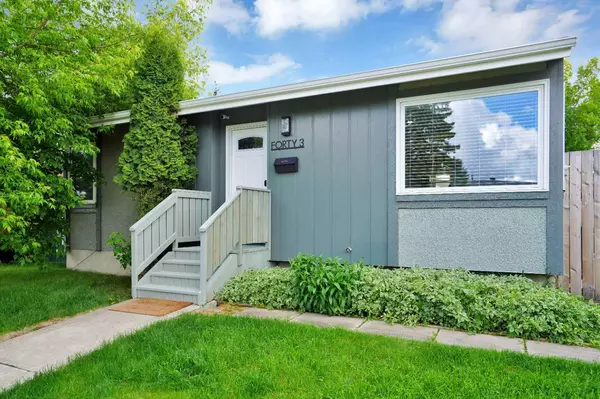For more information regarding the value of a property, please contact us for a free consultation.
43 Olsen ST Red Deer, AB T4G 5B8
Want to know what your home might be worth? Contact us for a FREE valuation!

Our team is ready to help you sell your home for the highest possible price ASAP
Key Details
Sold Price $340,000
Property Type Single Family Home
Sub Type Detached
Listing Status Sold
Purchase Type For Sale
Square Footage 995 sqft
Price per Sqft $341
Subdivision Oriole Park
MLS® Listing ID A2142567
Sold Date 06/26/24
Style Bungalow
Bedrooms 3
Full Baths 2
Originating Board Central Alberta
Year Built 1971
Annual Tax Amount $2,468
Tax Year 2024
Lot Size 6,021 Sqft
Acres 0.14
Property Description
Welcome to 43 Olsen Street! A perfect home that sits on a large southwest facing lot in the mature Oriole Park neighborhood. Through the front door you enter into the bright living room with vinyl plank flooring, modern neutral paint colors and trim. The eat-in kitchen has white soft close cabinetry , modern backsplash, stainless steel appliances and beautiful butcher clock counters that are sure to impress! The main 4 pc bath has a tiled tub/shower combo. 3 bedrooms including a spacious primary bedroom complete the main level. Fully finished basement ideal for relaxation and entertainment. It is the perfect spot for a home theater setup, with plenty of wall space for a large screen tv. Ample space for a pool table, game table, or other recreational activities. There is also a nook area that could be used as an office or library. The laundry room is spacious with loads of room for extra storage. Enjoy the sunny days on your deck or sit inside in the cool a/c that was just installed last year. Backyard has a firepit area, shed and a fenced off street double parking area. Loads of space to build a garage in your backyard and still have space for outdoor living. Recent upgrades in the last 5 years include flooring, vinyl windows, sump pump, new furnace motor in Jan of 2023, new hot water tank in Nov 2021, new electrical panel and shingles in 2017. Close to schools, shopping, walking paths and more. This home has had everything done and is move in ready!!
Location
Province AB
County Red Deer
Zoning R1
Direction N
Rooms
Basement Finished, Full
Interior
Interior Features No Smoking Home, Storage, Sump Pump(s), Vinyl Windows
Heating Forced Air
Cooling Central Air
Flooring Carpet, Vinyl
Appliance Dishwasher, Dryer, Refrigerator, Stove(s), Washer
Laundry In Basement
Exterior
Garage Off Street, Parking Pad
Garage Description Off Street, Parking Pad
Fence Fenced
Community Features Park, Playground, Schools Nearby, Shopping Nearby, Sidewalks, Street Lights, Walking/Bike Paths
Roof Type Asphalt Shingle
Porch Deck
Lot Frontage 49.93
Parking Type Off Street, Parking Pad
Total Parking Spaces 2
Building
Lot Description Back Lane, Back Yard, Few Trees, Front Yard, Landscaped, Rectangular Lot
Foundation Poured Concrete
Architectural Style Bungalow
Level or Stories One
Structure Type Stucco,Wood Siding
Others
Restrictions None Known
Tax ID 91412185
Ownership Private
Read Less
GET MORE INFORMATION



