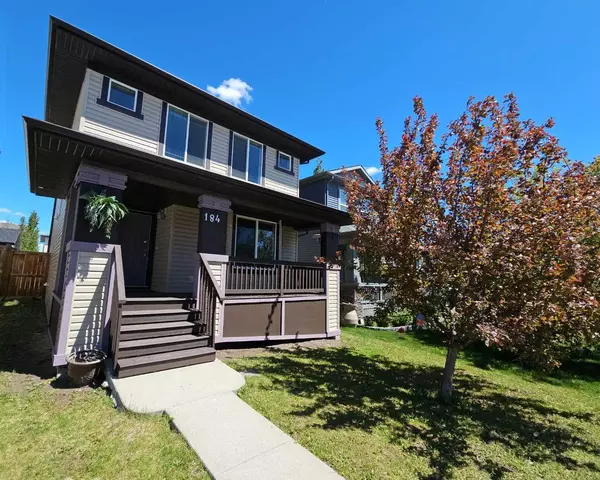For more information regarding the value of a property, please contact us for a free consultation.
184 Silverado Plains Close SW Calgary, AB T0L 0X0
Want to know what your home might be worth? Contact us for a FREE valuation!

Our team is ready to help you sell your home for the highest possible price ASAP
Key Details
Sold Price $577,500
Property Type Single Family Home
Sub Type Detached
Listing Status Sold
Purchase Type For Sale
Square Footage 1,607 sqft
Price per Sqft $359
Subdivision Silverado
MLS® Listing ID A2138355
Sold Date 06/26/24
Style 2 Storey
Bedrooms 3
Full Baths 2
Half Baths 1
HOA Fees $17/ann
HOA Y/N 1
Originating Board Calgary
Year Built 2007
Annual Tax Amount $3,197
Tax Year 2024
Lot Size 3,390 Sqft
Acres 0.08
Property Description
Welcome to this move-in ready detached home in the desirable community of Silverado. The whole house has been painted inside, including the front porch and back deck. Roof shingles were replaced in 2022, siding 2023, water tank 2022, new toilets in all the bathrooms, and the carpet has been steam cleaned.
Once you enter the home you will find an open concept dining room and living room with a central fireplace to warm up those winter nights and gatherings . Moving onto the Kitchen which has beautiful cabinetry, laminate countertops, walk-in pantry and a breakfast bar, extra space for another dining table, and a 2 piece bathroom completes this floor. All of these surrounded by a lot of windows bringing abundant natural light. Step outside to the south facing backyard all fenced with a large deck perfect for summer BBQ, gardening etc..
On the upper level you will find the primary bedroom with a 4 piece en-suite, and a large walk-in closet. 2 more bedrooms and another 4 piece bathroom, the laundry room is also conveniently located on this floor. The basement is undeveloped waiting for your special touch !!!
Walking distance to schools, playgrounds, supermarket, gym , shoppers, restaurants, barber shops, walk-in clinic, daycare, banks etc...
Location
Province AB
County Calgary
Area Cal Zone S
Zoning R-1N
Direction S
Rooms
Basement Full, Unfinished
Interior
Interior Features Breakfast Bar, Laminate Counters, No Smoking Home, Pantry, Walk-In Closet(s)
Heating Forced Air
Cooling Window Unit(s)
Flooring Carpet, Ceramic Tile, Laminate
Fireplaces Number 1
Fireplaces Type Dining Room, Gas, Living Room, Three-Sided
Appliance Dishwasher, Dryer, Electric Stove, Microwave, Range Hood, Refrigerator, Washer, Window Coverings
Laundry Upper Level
Exterior
Garage Alley Access, Off Street, On Street, Outside
Garage Description Alley Access, Off Street, On Street, Outside
Fence Fenced
Community Features Playground, Schools Nearby, Shopping Nearby, Sidewalks, Street Lights, Walking/Bike Paths
Amenities Available Community Gardens, Playground
Roof Type Asphalt Shingle
Porch Deck, Porch
Lot Frontage 30.35
Exposure S
Total Parking Spaces 2
Building
Lot Description Back Lane, Back Yard, Cleared, Low Maintenance Landscape
Foundation Poured Concrete
Architectural Style 2 Storey
Level or Stories Two
Structure Type Vinyl Siding
Others
Restrictions Restrictive Covenant-Building Design/Size
Tax ID 91267701
Ownership Private
Read Less
GET MORE INFORMATION



