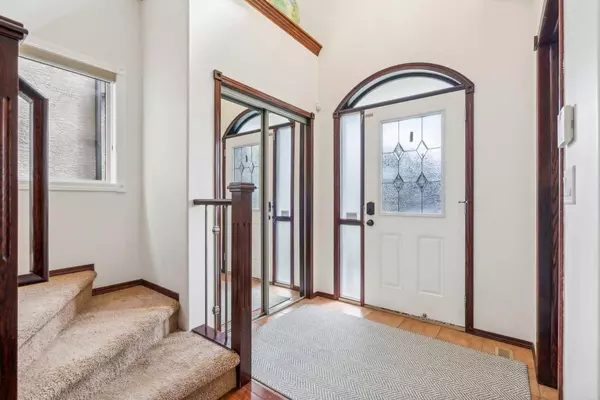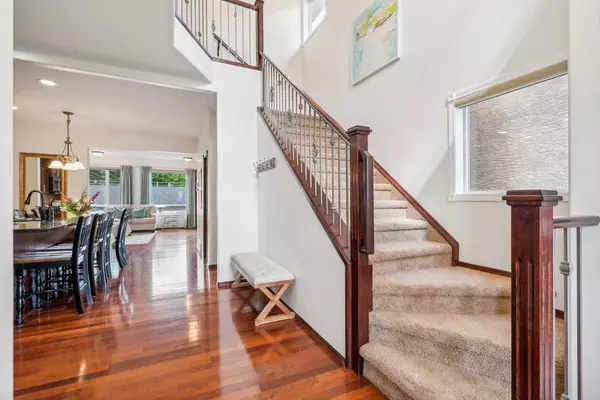For more information regarding the value of a property, please contact us for a free consultation.
3915 1 ST NW Calgary, AB T2K 0X2
Want to know what your home might be worth? Contact us for a FREE valuation!

Our team is ready to help you sell your home for the highest possible price ASAP
Key Details
Sold Price $760,000
Property Type Single Family Home
Sub Type Semi Detached (Half Duplex)
Listing Status Sold
Purchase Type For Sale
Square Footage 1,865 sqft
Price per Sqft $407
Subdivision Highland Park
MLS® Listing ID A2142824
Sold Date 06/26/24
Style 2 Storey,Side by Side
Bedrooms 4
Full Baths 3
Half Baths 1
Originating Board Calgary
Year Built 2007
Annual Tax Amount $4,569
Tax Year 2024
Lot Size 3,013 Sqft
Acres 0.07
Property Description
Open House: Saturday, June 22, 1pm-4pm
Welcome to your dream home! This impeccably maintained family residence invites you in with soaring ceilings and a grand staircase. At the front of the home, you'll find a versatile space that can serve as a home office or formal dining room.
The large kitchen is a chef's delight, featuring newer appliances from 2018, including a gas range and a whisper-quiet Bosch dishwasher. Granite countertops extend to provide additional bar seating, while a coffee bar offers extra convenience. A walk-in pantry provides ample storage. Hardwood floors unify the open-concept main floor, which boasts 9-foot ceilings for an airy, spacious feel.
The expansive living room, measuring 19 feet wide, offers custom built-ins on either side of the gas fireplace and features two large windows overlooking the generous backyard. The fully developed lower level includes tall ceilings, it's an inviting space that's well-lite from the natural light from large windows. It houses a full bathroom and a large fourth bedroom, perfect for guests or a growing family. The furnace room doubles as excellent storage and includes a new hot water tank (2024) and a water softener. Upstairs, you'll find the conveniently located laundry room and three generously sized bedrooms, all the window coverings in the bedrooms include custom botton-up black out blinds and both of the kids rooms are oversized and have built-in desks. The primary bedroom is a true retreat, featuring a large walk-in closet and an ensuite bathroom with a jetted tub and a walk-in shower. This home has central a/c so all the west facing windows allow the light to shine in and your home will stay cool throughout the summer season. The west-facing, large inner-city yard is fully fenced and offers both an upper and lower deck, perfect for outdoor entertaining. The double garage is fully insulated and drywalled and includes exceptional shelving, ensuring your storage needs are met and your life stays organized. Be sure to watch the Virtual Tour! This home is a 4-minute drive to Confederation Park and a 10-minute drive into the downtown core.
Don't miss the opportunity to make this exceptional pet-free, smoke free property your new home. Join us at the open house on Saturday, June 22, from 1pm to 4pm.
Location
Province AB
County Calgary
Area Cal Zone Cc
Zoning R-C2
Direction E
Rooms
Other Rooms 1
Basement Finished, Full
Interior
Interior Features Bookcases, Breakfast Bar, Built-in Features, Central Vacuum, Chandelier, Closet Organizers, French Door, Granite Counters, High Ceilings, Jetted Tub, Pantry, Walk-In Closet(s)
Heating Forced Air
Cooling Central Air
Flooring Carpet, Ceramic Tile, Hardwood
Fireplaces Number 1
Fireplaces Type Gas
Appliance Dishwasher, Dryer, Gas Stove, Microwave Hood Fan, Refrigerator, Washer
Laundry Laundry Room, Upper Level
Exterior
Garage Double Garage Detached
Garage Spaces 2.0
Garage Description Double Garage Detached
Fence Fenced
Community Features Playground, Schools Nearby, Sidewalks, Street Lights, Walking/Bike Paths
Roof Type Asphalt Shingle
Porch Deck, Front Porch, Patio
Lot Frontage 24.94
Total Parking Spaces 2
Building
Lot Description Back Lane
Foundation Poured Concrete
Architectural Style 2 Storey, Side by Side
Level or Stories Two
Structure Type Stucco
Others
Restrictions See Remarks
Tax ID 91724820
Ownership Private
Read Less
GET MORE INFORMATION



