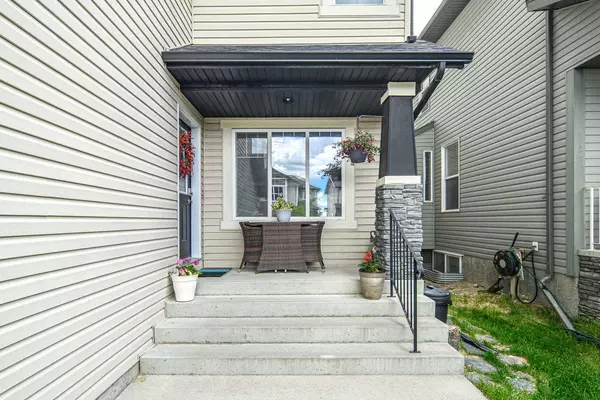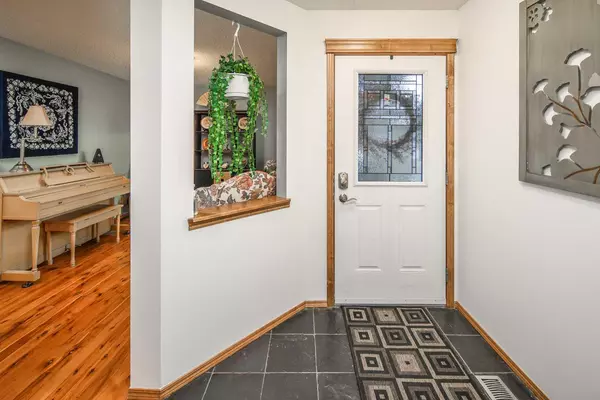For more information regarding the value of a property, please contact us for a free consultation.
157 Cortina Bay SW Calgary, AB t3h0b5
Want to know what your home might be worth? Contact us for a FREE valuation!

Our team is ready to help you sell your home for the highest possible price ASAP
Key Details
Sold Price $1,060,000
Property Type Single Family Home
Sub Type Detached
Listing Status Sold
Purchase Type For Sale
Square Footage 2,150 sqft
Price per Sqft $493
Subdivision Springbank Hill
MLS® Listing ID A2143397
Sold Date 06/26/24
Style 2 Storey
Bedrooms 4
Full Baths 3
Half Baths 1
Originating Board Calgary
Year Built 2005
Annual Tax Amount $5,247
Tax Year 2024
Lot Size 4,241 Sqft
Acres 0.1
Property Description
A quiet CUL DE SAC, ENVIRONMENTAL RESERVE in the back, steps to Aspen Landing, central to the Westside. You will be taken by the site-finished hardwoods, slate floors thru the kitchen and dining space, cathedral ceilings/towering windows in the great room - an abundance of natural light. With over 2890 sqft of living space this home offers room for all. The gourmet kitchen, granite counters, gas stove, corner pantry and breakfast bar, will please the chef in the family. The large great room, open to the kitchen and generous dining space, the main level also enjoys an office/den. Upstairs you will find an open loft and three well-sized bedrooms, the master with a 5pc en suite with separate corner soaker tub. The basement with Radon Mitigation System, will impress - a fourth bedroom, third full bath with in-floor heating, rec room & wet bar. . The yard has been professionally landscaped, with a wonderful private deck and a privacy screen of trees in the back. Act fast and create lasting memories in this exceptional property!
Location
Province AB
County Calgary
Area Cal Zone W
Zoning DC
Direction SE
Rooms
Other Rooms 1
Basement Finished, Full
Interior
Interior Features Breakfast Bar, Ceiling Fan(s), Double Vanity, French Door, High Ceilings, No Animal Home, No Smoking Home, Open Floorplan, Pantry, Quartz Counters, Storage, Walk-In Closet(s), Wet Bar
Heating Fireplace(s), Forced Air, Natural Gas, Radiant
Cooling None
Flooring Carpet, Ceramic Tile, Hardwood, Stone
Fireplaces Number 1
Fireplaces Type Gas
Appliance Bar Fridge, Dishwasher, Dryer, Garage Control(s), Gas Oven, Humidifier, Refrigerator, Washer, Window Coverings
Laundry Laundry Room, Main Level
Exterior
Garage Double Garage Attached
Garage Spaces 2.0
Garage Description Double Garage Attached
Fence Fenced
Community Features Playground, Walking/Bike Paths
Roof Type Asphalt Shingle
Porch Patio
Lot Frontage 37.99
Exposure SE
Total Parking Spaces 4
Building
Lot Description Rectangular Lot
Foundation Poured Concrete
Architectural Style 2 Storey
Level or Stories Two
Structure Type Stone,Vinyl Siding
Others
Restrictions See Remarks
Tax ID 91046812
Ownership Private
Read Less
GET MORE INFORMATION



