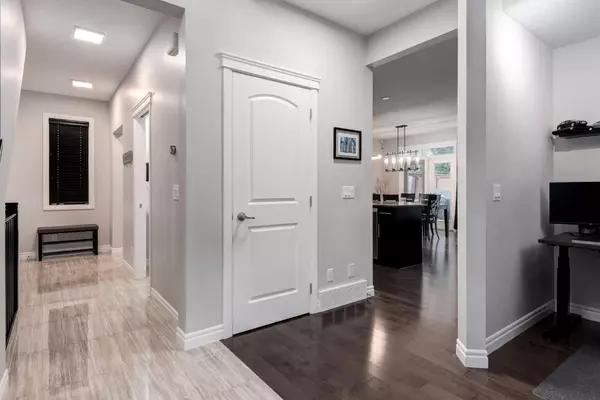For more information regarding the value of a property, please contact us for a free consultation.
255 Tremblant WAY SW Calgary, AB T3H 0B7
Want to know what your home might be worth? Contact us for a FREE valuation!

Our team is ready to help you sell your home for the highest possible price ASAP
Key Details
Sold Price $1,085,000
Property Type Single Family Home
Sub Type Detached
Listing Status Sold
Purchase Type For Sale
Square Footage 2,215 sqft
Price per Sqft $489
Subdivision Springbank Hill
MLS® Listing ID A2140703
Sold Date 06/27/24
Style 2 Storey
Bedrooms 4
Full Baths 3
Half Baths 1
Originating Board Calgary
Year Built 2012
Annual Tax Amount $6,171
Tax Year 2024
Lot Size 4,962 Sqft
Acres 0.11
Property Description
A captivating residence nestled in the prestigious community of Montreux. This stunning property seamlessly blends luxurious living with the tranquility of nature, offering an unparalleled lifestyle. Beautifully landscaped front and rear yard with mature trees and a manicured lawn, serviced by smart irrigation technology.
Expansive open-concept living and dining areas featuring high ceilings and large windows that flood the space with natural light. A cozy yet elegant living room with a stone gas fireplace, ideal for relaxing evenings. Sophisticated dining room perfect for hosting dinner parties. Gourmet chef's kitchen equipped with top-of-the-line stainless steel appliances, quartz countertops, and a large island. Ample cabinetry and a spacious pantry for all your storage needs, wooden Hunter Douglas blinds add additional warmth to the rooms.
Luxurious master suite with a large walk-in closet, double-sided fireplace and a spa-like ensuite bathroom featuring a soaking tub, separate glass-enclosed rainfall shower fully tiled, and dual quartz vanity. Top down bottom up blackouts to ensure complete rest and relaxation. Two additional generously-sized bedrooms, each with ample closet space, and an additional full bathroom with modern fixtures and finishes.
Fully finished basement offering a versatile space that can be used as a games room, home gym, or additional guest quarters. Includes a full bathroom and extra storage space. Ethernet ports in every room and upgraded led lighting throughout.
Central air conditioning and a new high-efficiency furnace, newer hot water tank with water softener provide peace of mind. Convenient upper level insulated laundry room with washer and dryer. A spacious, sun-drenched backyard with large deck and custom pergola, perfect for entertaining, complete with a stamped pad patio area at front, side and rear of house. Exterior deck led lighting and garden/pathway lighting is auto switched on at night. Attached oversized, heated double garage with floor drain for melted snow in winter. Garage door is side drive high lift and ultra-quiet with auto deadbolt. 240v outlet in the garage perfect for electric car chargers.
Situated in the tranquil Springbank Hill, known for its picturesque landscapes and high-quality homes. Proximity to top-rated schools, making it an ideal location for families. Easy access to major roadways including the Trans-Canada Highway and Stoney Trail.
Close to numerous parks, walking trails, Westside Recreation Centr
Nearby shopping and dining options at Aspen Landing and Westhills Shopping Centre.
This meticulously maintained home is a true gem, offering both elegance and comfort. Whether you are seeking a serene retreat or a vibrant family home, this property caters to all your desires. Don't miss the opportunity to make this exceptional house your new home.
Location
Province AB
County Calgary
Area Cal Zone W
Zoning R-1
Direction W
Rooms
Other Rooms 1
Basement Finished, Full
Interior
Interior Features Built-in Features, Closet Organizers, Double Vanity, Kitchen Island, Pantry, Quartz Counters, Recessed Lighting, Storage, Walk-In Closet(s)
Heating Forced Air, Natural Gas
Cooling Central Air
Flooring Carpet, Ceramic Tile, Hardwood
Fireplaces Number 2
Fireplaces Type Bedroom, Double Sided, Gas, Living Room, Stone
Appliance Central Air Conditioner, Dishwasher, Garage Control(s), Gas Stove, Refrigerator, Washer/Dryer, Window Coverings
Laundry Laundry Room, Upper Level
Exterior
Garage Double Garage Attached, Garage Faces Side, Heated Garage, In Garage Electric Vehicle Charging Station(s), Oversized
Garage Spaces 2.0
Garage Description Double Garage Attached, Garage Faces Side, Heated Garage, In Garage Electric Vehicle Charging Station(s), Oversized
Fence Cross Fenced
Community Features Park, Playground, Schools Nearby, Shopping Nearby, Walking/Bike Paths
Roof Type Asphalt Shingle
Porch Deck
Lot Frontage 49.28
Total Parking Spaces 6
Building
Lot Description Back Yard, Landscaped, Rectangular Lot, Treed
Foundation Poured Concrete
Architectural Style 2 Storey
Level or Stories Two
Structure Type Stone,Vinyl Siding,Wood Frame,Wood Siding
Others
Restrictions Utility Right Of Way
Tax ID 91264580
Ownership Private
Read Less
GET MORE INFORMATION



