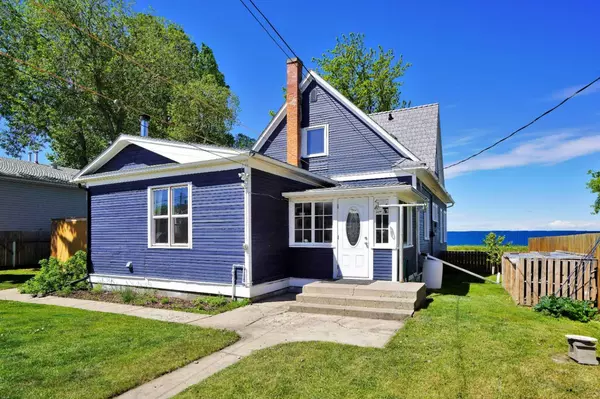For more information regarding the value of a property, please contact us for a free consultation.
1311 Fleming AVE Penhold, AB T0M 1R0
Want to know what your home might be worth? Contact us for a FREE valuation!

Our team is ready to help you sell your home for the highest possible price ASAP
Key Details
Sold Price $310,000
Property Type Single Family Home
Sub Type Detached
Listing Status Sold
Purchase Type For Sale
Square Footage 1,712 sqft
Price per Sqft $181
Subdivision Park Place
MLS® Listing ID A2140459
Sold Date 06/27/24
Style 1 and Half Storey
Bedrooms 4
Full Baths 2
Half Baths 1
Originating Board Central Alberta
Year Built 1906
Annual Tax Amount $2,556
Tax Year 2024
Lot Size 9,362 Sqft
Acres 0.21
Property Description
This charming, character-rich home is situated on a sprawling triple lot and offers an abundance of green space, complemented by a heated triple-detached garage converted into a workshop/art studio and still with room for a regular single heated bay (easily convertible back if you don't fall in love with this set up). Recent renovations fit for a forever home include a rubber roof system with 50 year warranty and 80 year life span, new water tank, many new windows will bring peace of mind to the new owners. The property has had numerous other updates that blend a rich historical charm with modern conveniences. The home showcases new main floor ceilings, added crown mouldings, refinished walls, and Douglas Fir mouldings & hardwood newly revealed. A wood stove has been introduced in the main family room, adding a touch of nostalgia and super efficient heating during winter months. The main floor welcomes you with an entrance breezeway leading to a spacious front foyer, adorned with original wood stairs and banister. From there, the home branches into a galley style kitchen equipped with stainless appliances, ample cabinetry/counter space, and abundant natural lighting. The dining and living rooms are in close proximity, both exuding the enduring story of this 19th Century home. The primary bedroom, currently used to a music room, features a 3-piece bathroom and multiple windows. The main living area also includes covered patio spaces and updated windows and plumbing. The upper level boasts vaulted ceilings, a 2-piece bathroom with the original classic claw foot tub, and three bedrooms with closets and additional storage. The basement is partially finished with a 2-piece bathroom/laundry room, cold storage, and enough space to develop an extra bedroom and recreational/family room. The large fully landscaped backyard contains a vegetable garden, composting area & chicken coop, firepit and additional shed storage as well the big garage. Situated close to many local amenities, shopping, and quick highway access, this home offers friendly neighbours, historical charm and modern comfort.
Location
Province AB
County Red Deer County
Zoning R1
Direction W
Rooms
Basement Full, Unfinished
Interior
Interior Features Bookcases, Ceiling Fan(s), Crown Molding, Sump Pump(s)
Heating Forced Air, Natural Gas, Wood, Wood Stove
Cooling None
Flooring Carpet, Hardwood, Linoleum
Fireplaces Number 1
Fireplaces Type Great Room, Wood Burning Stove
Appliance See Remarks
Laundry In Basement
Exterior
Garage Alley Access, Garage Door Opener, Garage Faces Rear, Heated Garage, Insulated, Oversized, Triple Garage Detached
Garage Spaces 3.0
Garage Description Alley Access, Garage Door Opener, Garage Faces Rear, Heated Garage, Insulated, Oversized, Triple Garage Detached
Fence Fenced
Community Features Park, Playground, Schools Nearby, Shopping Nearby
Roof Type Rubber
Porch Balcony(s), Deck, Front Porch, Porch, Rear Porch
Lot Frontage 75.0
Parking Type Alley Access, Garage Door Opener, Garage Faces Rear, Heated Garage, Insulated, Oversized, Triple Garage Detached
Total Parking Spaces 5
Building
Lot Description Back Lane, Back Yard, City Lot, Lawn, Garden, Interior Lot, No Neighbours Behind, Landscaped, Level, Many Trees
Foundation Poured Concrete
Architectural Style 1 and Half Storey
Level or Stories Two
Structure Type Wood Frame,Wood Siding
Others
Restrictions None Known
Tax ID 91981833
Ownership Private
Read Less
GET MORE INFORMATION



