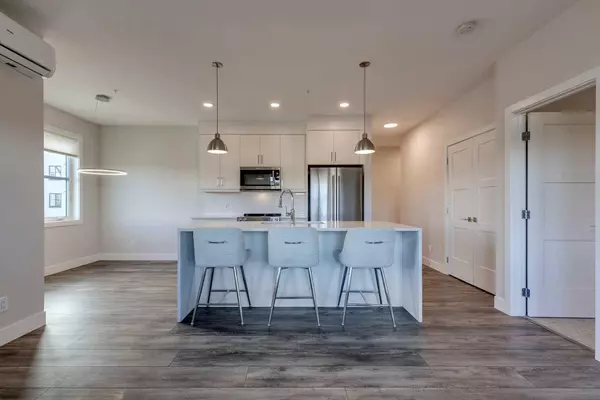For more information regarding the value of a property, please contact us for a free consultation.
8355 19 AVE SW #217 Calgary, AB T3H 6G3
Want to know what your home might be worth? Contact us for a FREE valuation!

Our team is ready to help you sell your home for the highest possible price ASAP
Key Details
Sold Price $510,000
Property Type Condo
Sub Type Apartment
Listing Status Sold
Purchase Type For Sale
Square Footage 978 sqft
Price per Sqft $521
Subdivision Springbank Hill
MLS® Listing ID A2137347
Sold Date 06/28/24
Style Low-Rise(1-4)
Bedrooms 2
Full Baths 2
Condo Fees $470/mo
Originating Board Calgary
Year Built 2023
Annual Tax Amount $3,100
Tax Year 2024
Property Description
Located in the prestigious Aspen Park / Springbank Hill area and just steps away from the vibrant shops and restaurants of Aspen Landing, the 85th and Park boutique condo development offers the perfect blend of city amenities and natural serenity. Enjoy living beside a protected environmental reserve (ravine) with extensive recreational walking paths and easy access to the 69th Street LRT, Westside Rec Centre, mountains, downtown, and the new ring road. Step through the formal entryway into nearly 1,000 sq. ft. of thoughtfully designed living space, highlighted by soaring 9-ft ceilings. The open-concept living area is flooded with natural light from expansive windows and provides ample room for dining and entertaining. The heart of the home is the professional-grade kitchen, showcasing a top-of-the-line selection package that includes: upgraded Kitchen Aid appliances (ice/water, Ceran stove top), quartz countertops and a waterfall island, soft close dovetailed birch drawers, full height cabinetry, under cabinet lighting, and an oversized pantry. The sprawling 308 sq. ft. wrap-around terrace, with uninterrupted views of the environmental reserve and walking path, is an extension of your living space and perfect for memorable outdoor gatherings with the convenience of a natural gas BBQ line. For added privacy, the guest bedroom and bathroom are thoughtfully separated from the main living area. The primary bedroom has room for a king-size bedroom set and features a custom-built walk-through closet and private ensuite. Additional highlights include: walk-in laundry, extensive in-suite storage, including a convenient same-floor storage room and a second locker in the parkade, two secure bike storage rooms, designer color palettes, LED pot lights, custom closet organizers, upgraded carpet + LVP flooring and custom cordless room darkening blinds. This pet-friendly condo also ensures year-round comfort with in-floor heating and air conditioning. Built by Cove Properties, one of Calgary's top multifamily developers, this exceptional condo is the ultimate in quality craftsmanship and luxurious living. Don't miss this opportunity!
Location
Province AB
County Calgary
Area Cal Zone W
Zoning DC
Direction N
Interior
Interior Features Built-in Features, Closet Organizers, Double Vanity, Granite Counters, High Ceilings, Kitchen Island, No Smoking Home, Open Floorplan, Pantry, Storage, Walk-In Closet(s)
Heating In Floor, Natural Gas
Cooling Wall Unit(s)
Flooring Carpet, Tile, Vinyl
Appliance Dishwasher, Microwave Hood Fan, Refrigerator, Stove(s), Washer/Dryer Stacked, Window Coverings
Laundry In Unit, Laundry Room
Exterior
Garage Parkade, Secured, Stall, Titled
Garage Description Parkade, Secured, Stall, Titled
Community Features Park, Playground, Schools Nearby, Shopping Nearby, Sidewalks, Street Lights, Walking/Bike Paths
Amenities Available Bicycle Storage, Secured Parking, Storage, Trash
Roof Type Membrane
Porch Balcony(s), Wrap Around
Exposure N
Total Parking Spaces 1
Building
Story 4
Architectural Style Low-Rise(1-4)
Level or Stories Single Level Unit
Structure Type Stone,Stucco,Wood Frame
Others
HOA Fee Include Common Area Maintenance,Gas,Heat,Insurance,Professional Management,Reserve Fund Contributions,Sewer,Snow Removal,Trash,Water
Restrictions None Known,Pets Allowed
Ownership Private
Pets Description Yes
Read Less
GET MORE INFORMATION



