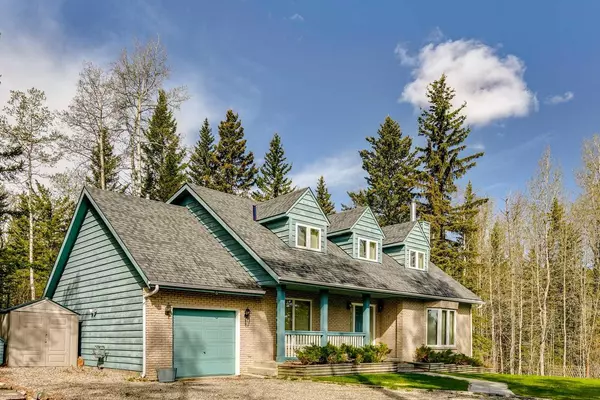For more information regarding the value of a property, please contact us for a free consultation.
201 Aspen Creek DR Rural Foothills County, AB T0L 0K0
Want to know what your home might be worth? Contact us for a FREE valuation!

Our team is ready to help you sell your home for the highest possible price ASAP
Key Details
Sold Price $1,000,000
Property Type Single Family Home
Sub Type Detached
Listing Status Sold
Purchase Type For Sale
Square Footage 2,338 sqft
Price per Sqft $427
Subdivision Aspen Creek Estates
MLS® Listing ID A2129460
Sold Date 06/28/24
Style 2 Storey,Acreage with Residence
Bedrooms 3
Full Baths 2
Half Baths 1
Originating Board Calgary
Year Built 1992
Annual Tax Amount $5,089
Tax Year 2024
Lot Size 5.090 Acres
Acres 5.09
Property Description
Easy links to Virtual Tour and More Photos below. PLUS Supplemental Information including property details, maps, costs, video, and further photos are available upon request. ONE IN A MILLION amazing property and an incredible opportunity in South Bragg Creek, in original but absolute move-in condition. Bring your vision for updates or settle right in and feel at home in this original owner, Cape Cod style home perfectly located in Aspen Creek Estates, just 5 minutes South of Bragg Creek. Set on a private and well treed 5-acre lot, this property offers privacy and almost IMMEDIATE ACCESS TO KANANASKIS, from your back yard wander down one of the many trails on the property, over the little seasonal creek, and right into K-Country. Love to ride? This access is perfect for OHV and HORSES. This home offers large principal rooms, wide hallways and an abundance of storage, ideal for both comfortable living and gracious entertaining. The traditional dining room offers a sophisticated space for formal meals, while the living room, complete with a wood-burning fireplace, provides a cozy ambiance perfect for relaxing or entertaining. The large country kitchen, designed with ample storage, is the heart of the home and leads into a bright sunroom/solarium, where natural light floods in, creating a warm and inviting area ideal for morning coffee or leisurely afternoons. Additionally, the property boasts an oversized single garage that is not just a parking space but a versatile area equipped with hot and cold taps and an area perfectly suited for hobbies and home projects. The combination of classic design in the living areas and functional spaces like the garage and basement make this house a perfect blend of traditional charm and modern utility. Practicality is evident in the dedicated laundry room, neatly fitted with necessary appliances and additional storage options. This room's functionality is further enhanced by direct access to the half bath. Upstairs, the master bedroom offers a spacious and serene retreat, highlighted by a generously-sized ensuite bathroom and a well-appointed walk-in closet. The bathroom is designed for relaxation and functionality, featuring a large jet tub under a bright window with forest views, and a separate shower. The walk-in closet offers extensive storage solutions with multiple hanging areas and shelves. A total of three bedrooms are on the upper floor with large closets, and natural light. The home's basement offers significant potential for personalization. Currently an open space with concrete floors and two windows, it provides an excellent opportunity for creating additional living spaces or bedrooms. This area also houses a new furnace and a small cistern, adding a layer of practicality and peace of mind to the reputable 95' deep well with steadfast production levels. The possibility to build an additional garage exists or simply expand on what is already here, presenting an excellent opportunity for those needing more space.
Location
Province AB
County Foothills County
Zoning CR
Direction E
Rooms
Basement Full, Unfinished
Interior
Interior Features Built-in Features, No Smoking Home, Vinyl Windows
Heating Forced Air, Natural Gas
Cooling None
Flooring Carpet, Hardwood, Linoleum
Fireplaces Number 1
Fireplaces Type Gas, Wood Burning
Appliance Dryer, Electric Range, Refrigerator, Washer
Laundry Laundry Room, Main Level
Exterior
Garage Insulated, Oversized, Parking Pad, RV Access/Parking, Single Garage Attached
Garage Spaces 1.0
Garage Description Insulated, Oversized, Parking Pad, RV Access/Parking, Single Garage Attached
Fence None
Community Features Other
Roof Type Asphalt Shingle
Porch Deck, Front Porch
Parking Type Insulated, Oversized, Parking Pad, RV Access/Parking, Single Garage Attached
Total Parking Spaces 6
Building
Lot Description Triangular Lot, Corner Lot, Cul-De-Sac, Low Maintenance Landscape, No Neighbours Behind, Other, Private, Secluded, Treed, Wooded
Foundation Poured Concrete
Sewer Septic System
Water Well
Architectural Style 2 Storey, Acreage with Residence
Level or Stories Two
Structure Type Wood Siding
Others
Restrictions Utility Right Of Way
Tax ID 83981739
Ownership Private
Read Less
GET MORE INFORMATION



