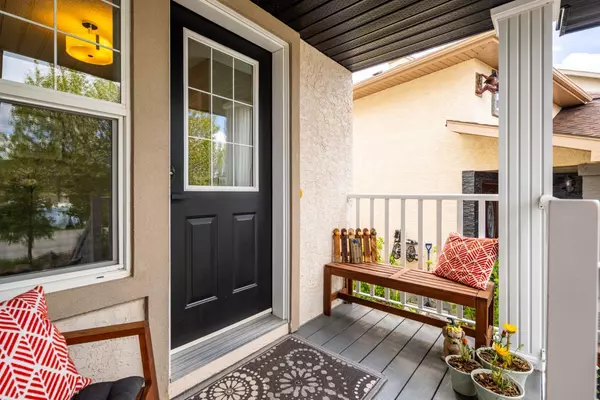For more information regarding the value of a property, please contact us for a free consultation.
120 Sunterra HTS Cochrane, AB T4C 1W7
Want to know what your home might be worth? Contact us for a FREE valuation!

Our team is ready to help you sell your home for the highest possible price ASAP
Key Details
Sold Price $761,310
Property Type Single Family Home
Sub Type Detached
Listing Status Sold
Purchase Type For Sale
Square Footage 1,925 sqft
Price per Sqft $395
Subdivision Sunterra Ridge
MLS® Listing ID A2138194
Sold Date 06/30/24
Style 2 Storey
Bedrooms 4
Full Baths 3
Half Baths 1
Originating Board Calgary
Year Built 2002
Annual Tax Amount $3,897
Tax Year 2023
Lot Size 6,512 Sqft
Acres 0.15
Property Description
Welcome home to 120 Sunterra Heights in sought after Sunterra Ridge Estates - a land of larger lots, breathtaking views and a natural calm. Easy access to town amenities, and schools offering grades 1-12 are just a quick stroll down the hill. This well appointed, freshly updated 2 storey family home won't disappoint! You are greeted by a large entry, newer LUXURY VINYL FLOORING, and a calming environment with modern, neutral colours. The updated kitchen with significant WOW factor boasts QUARTZ COUNTERS, feature cabinet w/ glass doors, under cabinet lighting, a SILGRANITE UNDERMOUNT SINK, Stainless appliances including a NEW GAS STOVE, and subway tile backsplash. A convenient eating bar & adjacent nook provide ample space for family meals, and a central, newly faced 2 SIDED FIREPLACE creates warmth and ambience for both the kitchen/nook & living rm areas. Big, bright windows in both the nook and living room bring the outdoors in, and provide oodles of natural light. Convenient main floor laundry with new washer/dryer and folding counter, as well as an updated 2 pce bath complete this level. A new railing with COPPER ACCENTED SPINDLES graces the staircase (with brand new carpet) to the upper level. Upon arrival, you'll find a large bonus rm w/ vinyl plank flooring, but the real treat here is the adjacent balcony for you to take in the MOUNTAIN VIEWS! A large master suite w/ newer vinyl flooring and walk-in closet features an updated MODERN 5 PCE ENSUITE, complete with dbl sinks and under cabinet FLOOR LIGHTING. 2 additional bedrooms & another UPDATED FULL BATH round out the upper floor. A BRAND NEW 4th bedroom, full 4 pce bath, and Rec Room w/ FIREPLACE FEATURE WALL all await you in the newly finished basement, with permits. Additional updates within the last 3 years include: New blinds to most windows, new feature walls in living ,dining, and master, new barn door at living room entrance, new lighting and pot lights in kitchen, new high efficiency furnace and hot water tank, new hot water recirculation line to the furthest fixture, new garage overhead insulated door, upgraded attic insulation, gas heater hookup in garage, 220 volt receptacle in garage,
propane gas log set in outdoor fire place, new rear deck railings and privacy wall, & new wainscoting in the third upstairs bedroom. The professionally landscaped back yard backs on to nobody, and is both SPACIOUS AND PRIVATE, featuring a huge, 2 TIERED DECK w/ trex flooring, pagoda, pergola and soft tub. It is simply a great outdoor space that includes an outdoor fireplace, greenhouse & shed, and also offers a gas line on the deck for a future gas BBQ. The double attached garage is both insulated and wired, and impressive curb appeal puts the finishing touch on this fantastic home. Book your viewing today!
Location
Province AB
County Rocky View County
Zoning R-LD
Direction NW
Rooms
Other Rooms 1
Basement Finished, Full
Interior
Interior Features Breakfast Bar, Ceiling Fan(s), Double Vanity, No Smoking Home, Pantry, See Remarks, Stone Counters, Walk-In Closet(s)
Heating Central, Forced Air, Natural Gas
Cooling None
Flooring Carpet, Ceramic Tile, Laminate, Vinyl
Fireplaces Number 2
Fireplaces Type Double Sided, Electric, Gas, Kitchen, Living Room, Mantle, Recreation Room, Tile
Appliance Dishwasher, Dryer, Garage Control(s), Gas Stove, Microwave Hood Fan, Refrigerator, Washer, Window Coverings
Laundry Main Level
Exterior
Garage Double Garage Attached, Garage Door Opener, Garage Faces Front, Insulated
Garage Spaces 2.0
Garage Description Double Garage Attached, Garage Door Opener, Garage Faces Front, Insulated
Fence Fenced
Community Features Park, Playground, Schools Nearby, Sidewalks, Street Lights, Walking/Bike Paths
Roof Type Asphalt Shingle
Porch Balcony(s), Deck, See Remarks
Lot Frontage 35.24
Parking Type Double Garage Attached, Garage Door Opener, Garage Faces Front, Insulated
Total Parking Spaces 4
Building
Lot Description Back Yard, Cul-De-Sac, Gazebo, Front Yard, No Neighbours Behind, Landscaped, Street Lighting, Pie Shaped Lot, Private, Secluded, See Remarks, Views
Foundation Poured Concrete
Architectural Style 2 Storey
Level or Stories Two
Structure Type Stucco,Wood Frame
Others
Restrictions Restrictive Covenant-Building Design/Size,Utility Right Of Way
Tax ID 84131971
Ownership Private
Read Less
GET MORE INFORMATION



