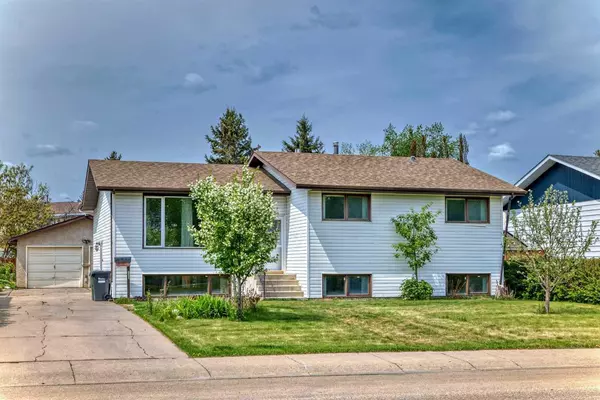For more information regarding the value of a property, please contact us for a free consultation.
387 Barrett DR Red Deer, AB T4R 1J2
Want to know what your home might be worth? Contact us for a FREE valuation!

Our team is ready to help you sell your home for the highest possible price ASAP
Key Details
Sold Price $370,000
Property Type Single Family Home
Sub Type Detached
Listing Status Sold
Purchase Type For Sale
Square Footage 1,352 sqft
Price per Sqft $273
Subdivision Bower
MLS® Listing ID A2136390
Sold Date 07/01/24
Style Bi-Level
Bedrooms 5
Full Baths 3
Originating Board Calgary
Year Built 1979
Annual Tax Amount $3,100
Tax Year 2023
Lot Size 7,674 Sqft
Acres 0.18
Property Description
Welcome to this gorgeous, fully developed, bi-level with 5 bedrooms and 3 bathrooms featuring a front and side entry. This home is facing greenbelt wooded reserve area with walking and biking pathways. Home is located on a large mature lot in the prestigious Bower neighborhood with a Double detached garage, RV-parking, and fully fenced yard. Spacious main floor that features a primary bedroom with a 3pc ensuite, 2 other good sized bedrooms, another 4pc bathroom, a gas fireplace, and large sunroom and an enclosed covered deck accessible from living room and from primary bedroom with French doors. In the basement you will find 2 additional bedrooms with large windows, 4 pc bathroom, along with family room for gatherings. Basement also features a pantry, storage room, and laundry room.
Location
Province AB
County Red Deer
Zoning R1
Direction E
Rooms
Basement Separate/Exterior Entry, Finished, Full
Interior
Interior Features Ceiling Fan(s), Laminate Counters
Heating Forced Air, Natural Gas
Cooling None
Flooring Carpet, Ceramic Tile, Hardwood, Laminate, Linoleum
Fireplaces Number 1
Fireplaces Type Gas
Appliance Dishwasher, Freezer, Refrigerator, Stove(s), Washer/Dryer
Laundry In Basement
Exterior
Garage Double Garage Detached, RV Access/Parking
Garage Spaces 2.0
Garage Description Double Garage Detached, RV Access/Parking
Fence Fenced
Community Features Park, Playground, Schools Nearby, Shopping Nearby, Sidewalks, Street Lights, Walking/Bike Paths
Roof Type Asphalt Shingle
Porch Enclosed, Screened
Lot Frontage 63.98
Parking Type Double Garage Detached, RV Access/Parking
Total Parking Spaces 4
Building
Lot Description Back Lane, Greenbelt
Foundation Poured Concrete
Architectural Style Bi-Level
Level or Stories Bi-Level
Structure Type Concrete,Vinyl Siding
Others
Restrictions None Known
Tax ID 83337398
Ownership Private
Read Less
GET MORE INFORMATION



