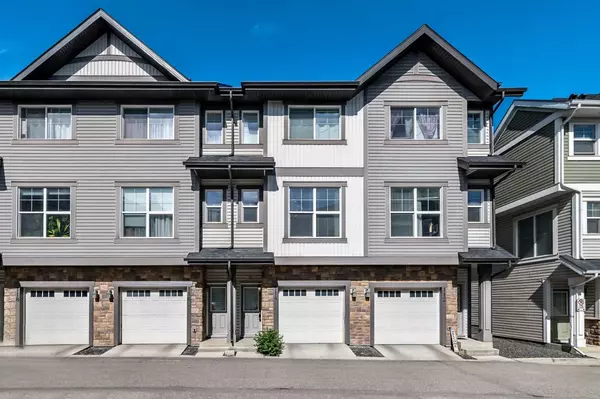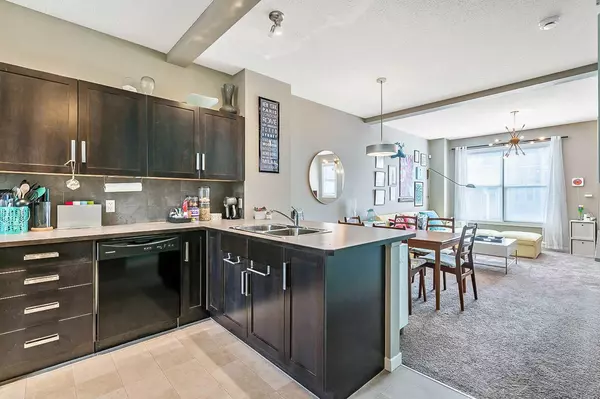For more information regarding the value of a property, please contact us for a free consultation.
114 New Brighton PT SE Calgary, AB T2Z 1B7
Want to know what your home might be worth? Contact us for a FREE valuation!

Our team is ready to help you sell your home for the highest possible price ASAP
Key Details
Sold Price $415,000
Property Type Townhouse
Sub Type Row/Townhouse
Listing Status Sold
Purchase Type For Sale
Square Footage 1,261 sqft
Price per Sqft $329
Subdivision New Brighton
MLS® Listing ID A2142722
Sold Date 07/03/24
Style 3 Storey
Bedrooms 2
Full Baths 2
Half Baths 1
Condo Fees $231
HOA Fees $22/ann
HOA Y/N 1
Originating Board Calgary
Year Built 2011
Annual Tax Amount $2,260
Tax Year 2024
Lot Size 882 Sqft
Acres 0.02
Property Description
Beautiful modern and inviting two-bedroom townhouse nestled in the vibrant community of New Brighton. This fabulous home presents a chic, two-bedroom unit that is perfect for first-time buyers, downsizing, or as a savvy investment. This townhouse boasts an open concept floor plan filled with abundant natural light. Soaring 9-foot ceilings on the main floor enhance the spacious feel, complementing the large kitchen equipped with black appliances, "Shelf Genie" cupboard organizers and an inviting island - ideal for hosting and daily function. Each bedroom is designed as a primary suite, complete with its own private bathroom, ensuring privacy and convenience. Added household efficiency comes from the upstairs laundry facilities. The west-facing rear deck, equipped with a barbecue gas hook-up, offers a perfect outdoor retreat for relaxation or entertaining friends and family. Not only is the interior welcoming, but the location is also exceptional. Positioned near the upcoming C-Train Green Line, New Brighton Athletic Park, and major shopping destinations at South Trail Crossing, this home ensures ease of access to essential amenities. The local community center offers exclusive access to a variety of recreational and social activities year-round. The attached tandem garage and central air conditioning cater to both your storage and comfort needs. Whether you’re starting out, scaling down, or investing, this townhouse offers a blend of lifestyle and convenience that’s hard to beat!
Location
Province AB
County Calgary
Area Cal Zone Se
Zoning M-1
Direction E
Rooms
Other Rooms 1
Basement None
Interior
Interior Features Closet Organizers, Kitchen Island, No Smoking Home, Open Floorplan, Storage
Heating Central, Natural Gas
Cooling Central Air
Flooring Carpet, Linoleum
Appliance Dishwasher, Dryer, Microwave Hood Fan, Refrigerator, Stove(s), Washer, Window Coverings
Laundry Upper Level
Exterior
Parking Features Double Garage Attached, Tandem
Garage Spaces 2.0
Garage Description Double Garage Attached, Tandem
Fence Partial
Community Features Clubhouse, Park, Playground, Schools Nearby, Shopping Nearby, Sidewalks, Street Lights, Walking/Bike Paths
Amenities Available Clubhouse, Park, Playground, Snow Removal, Visitor Parking
Roof Type Asphalt Shingle
Porch Deck
Lot Frontage 14.99
Exposure E,W
Total Parking Spaces 2
Building
Lot Description Back Yard, Lawn, Landscaped, Level
Foundation Poured Concrete
Architectural Style 3 Storey
Level or Stories Three Or More
Structure Type Concrete,Vinyl Siding,Wood Frame
Others
HOA Fee Include Common Area Maintenance,Professional Management,Reserve Fund Contributions,Snow Removal
Restrictions Restrictive Covenant-Building Design/Size,Utility Right Of Way
Tax ID 91564696
Ownership Private
Pets Description Restrictions, Yes
Read Less
GET MORE INFORMATION



