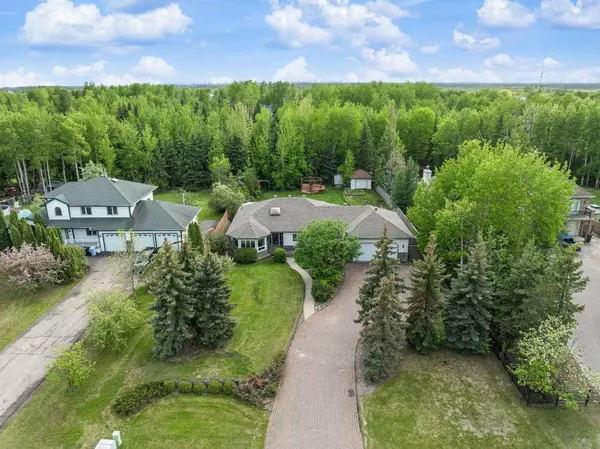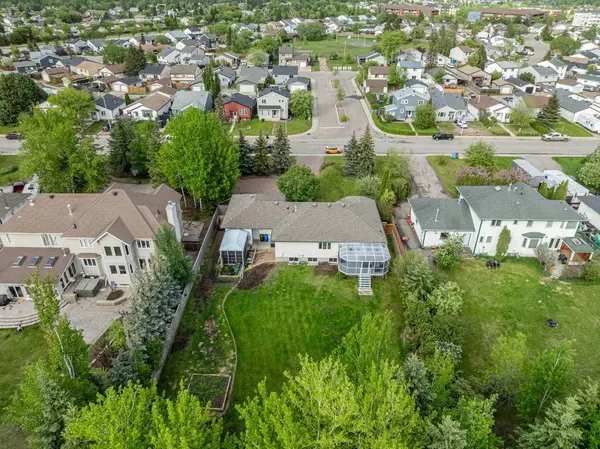For more information regarding the value of a property, please contact us for a free consultation.
161 TUNDRA DR Fort Mcmurray, AB T9H 4Z7
Want to know what your home might be worth? Contact us for a FREE valuation!

Our team is ready to help you sell your home for the highest possible price ASAP
Key Details
Sold Price $827,000
Property Type Single Family Home
Sub Type Detached
Listing Status Sold
Purchase Type For Sale
Square Footage 1,728 sqft
Price per Sqft $478
Subdivision Thickwood
MLS® Listing ID A2138873
Sold Date 07/03/24
Style Bungalow
Bedrooms 6
Full Baths 3
Originating Board Fort McMurray
Year Built 1995
Annual Tax Amount $3,529
Tax Year 2023
Lot Size 0.623 Acres
Acres 0.62
Lot Dimensions 27,125 SQ/FT
Property Description
Welcome to 161 Tundra Drive! JUST MOVE IN! This custom built renovated 6 bedroom 3 Bath FAMILY home is Sitting on .6 of an acre (27,125 sqft) lot backing onto Conn Creek & situated just one block from Westwood High School and 2 elementary schools & ball fields Also just 500 yards to the 32km Birchwood Trail system! Capture this rare opportunity to own a fabulous piece of property within the heart of Fort McMurray. Inside you'll find many renovations have been completed. Starting with the stunning custom kitchen with massive eat up Island, side by side fridge/freezer, large pull out drawers, spice drawers and you'll love the exceptional storage & design. You also have with recessed lighting; upgraded appliances including gas stove, full height stone backsplash and all looking out to the GREENBELT. Off the kitchen you have patio door access to the large enclosed sunroom deck + separate enclosed Hot Tub room; all to keep the bugs out! Back inside on the main floor; you have separate dinning room area which looks out to the main floor living room with gas fireplace. Down the hall you have access to the oversized double heated garage with custom built cubbies for each family member. Main floor also has 3 bedrooms, renovated main bath with walk-in tiled custom shower & primary bedroom has massive ensuite with walk-in closet with custom built organizers + you have separate custom built, in-room wardrobe with additional storage slide outs; in the ensuite you have his/her sinks; large custom built tiled walk in shower with body spray design; NO CARPET in this home. Lower level; Basement is fully developed with large family room, renovated 3 piece bathroom, 3 bedrooms plus OFFICE with beautiful custom built-in desks for a his/her shared office space! You also have storage room! Home has A/C, in-floor heating in the lower level & garage and main floor areas, stunning laundry room with custom cabinetry all matching the home with sink as well. Back to the beautiful lot (WOW) with Coon Creek at the back you have this stunning environmental reserve to enjoy everyday! You have a 12x20 shop for all the toys and swing gate access to the rear yard as well, firepit area with Pergola, Kids playhouse in the tree's, Outdoor hockey rink & more. ! Much more to explore on this home call today!
Location
Province AB
County Wood Buffalo
Area Fm Northwest
Zoning R1
Direction E
Rooms
Basement Finished, Full
Interior
Interior Features Central Vacuum, Closet Organizers, Double Vanity, No Smoking Home, Quartz Counters, Recessed Lighting, See Remarks, Tankless Hot Water, Walk-In Closet(s), Wired for Sound
Heating In Floor, Forced Air, Natural Gas, Radiant, Zoned
Cooling Central Air
Flooring Ceramic Tile, Slate, Wood
Fireplaces Number 1
Fireplaces Type Gas, Living Room, Mantle
Appliance Central Air Conditioner, Dishwasher, Dryer, Garage Control(s), Gas Range, Microwave, Refrigerator, See Remarks, Washer, Water Conditioner, Water Softener, Window Coverings
Laundry Laundry Room, Lower Level, Sink
Exterior
Garage Double Garage Attached, Driveway, Heated Garage, Parking Pad
Garage Spaces 2.0
Garage Description Double Garage Attached, Driveway, Heated Garage, Parking Pad
Fence Fenced
Community Features Schools Nearby, Shopping Nearby, Sidewalks, Street Lights, Walking/Bike Paths
Utilities Available Cable Available, Electricity Available, Natural Gas Available, Phone Available
Waterfront Description Creek
Roof Type Asphalt Shingle
Porch Deck, Glass Enclosed, See Remarks
Parking Type Double Garage Attached, Driveway, Heated Garage, Parking Pad
Total Parking Spaces 6
Building
Lot Description Environmental Reserve, Greenbelt, No Neighbours Behind, Landscaped, Many Trees, Private, Secluded, See Remarks
Building Description See Remarks, 12x20 Shop in Rear Yard & Enclosed Hot Tub Area
Foundation Wood
Sewer Sewer
Water Public
Architectural Style Bungalow
Level or Stories One
Structure Type See Remarks
Others
Restrictions None Known
Tax ID 83278724
Ownership Private
Read Less
GET MORE INFORMATION



