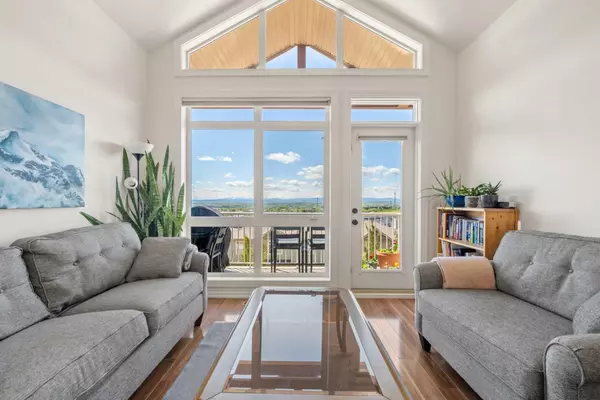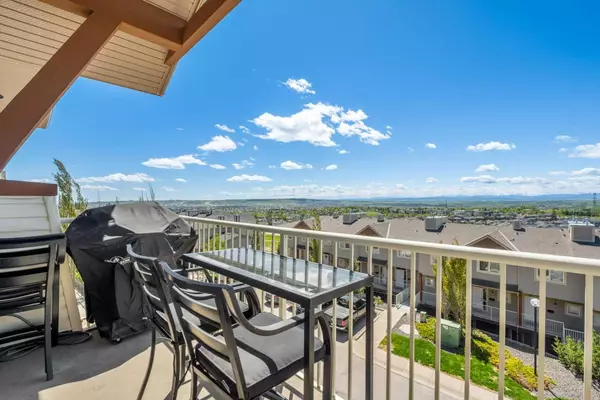For more information regarding the value of a property, please contact us for a free consultation.
140 Rockyledge VW NW #8 Calgary, AB T3G 5Y4
Want to know what your home might be worth? Contact us for a FREE valuation!

Our team is ready to help you sell your home for the highest possible price ASAP
Key Details
Sold Price $401,700
Property Type Townhouse
Sub Type Row/Townhouse
Listing Status Sold
Purchase Type For Sale
Square Footage 1,003 sqft
Price per Sqft $400
MLS® Listing ID A2139007
Sold Date 07/04/24
Style 2 Storey
Bedrooms 2
Full Baths 2
Condo Fees $566
Originating Board Calgary
Year Built 2005
Annual Tax Amount $2,088
Tax Year 2024
Property Description
Amazing views of the Rocky Mountains highlight this updated 2 bedroom, 2 bathroom home. 2 titled underground parking stalls is a huge bonus and rarely found in this price range. Modern and bright open floor plan featuring vaulted ceilings is full of natural light. The living room boasts a full wall of windows offering you spectacular views from every vantage point. Enjoy the warmer weather and views from your sun-drenched balcony. The beautiful kitchen is full of shaker style cabinetry, granite countertops, marble quarter penny tile backsplash and a stainless steel appliance package. There's a breakfast bar for casual dining plus a space for a more formal dining table. An updated full 4 piece bath and bedroom complete the top level. Main level entry opens to a convenient flex space ideal for a home office. A large bedroom and second updated 4 piece bath round out the home. Many recent updates include, all new light fixtures, new door and cabinet hardware, new locks, removal of the stipple ceilings, new Hunter Douglas window coverings, and new paint. There’s even a fitness center onsite. Shows 10/10! Rocky Ridge offers access to many amenities, including parks, walking trails, recreation facilities, multiple shopping options and easy access west to the mountains. Enjoy a stylish townhome lifestyle with modern conveniences and nature at your doorstep.
Location
Province AB
County Calgary
Zoning DC
Direction SW
Rooms
Basement None
Interior
Interior Features Breakfast Bar, Granite Counters, Recreation Facilities, Separate Entrance
Heating Forced Air, Natural Gas
Cooling None
Flooring Carpet, Laminate, Tile
Appliance Dishwasher, Microwave Hood Fan, Refrigerator, Stove(s), Window Coverings
Laundry In Unit
Exterior
Garage Enclosed, Guest, Heated Garage, Titled, Underground
Garage Spaces 2.0
Garage Description Enclosed, Guest, Heated Garage, Titled, Underground
Fence None
Community Features Golf, Lake, Shopping Nearby, Walking/Bike Paths
Amenities Available Elevator(s), Fitness Center
Roof Type Asphalt Shingle
Porch Balcony(s)
Exposure SW
Total Parking Spaces 2
Building
Lot Description Landscaped, Views
Foundation Poured Concrete
Architectural Style 2 Storey
Level or Stories Two
Structure Type Vinyl Siding,Wood Frame
Others
HOA Fee Include Amenities of HOA/Condo,Common Area Maintenance,Heat,Insurance,Professional Management,Reserve Fund Contributions,Sewer,Snow Removal,Trash,Water
Restrictions Pet Restrictions or Board approval Required
Tax ID 91163370
Ownership Private
Pets Description Restrictions, Yes
Read Less
GET MORE INFORMATION



