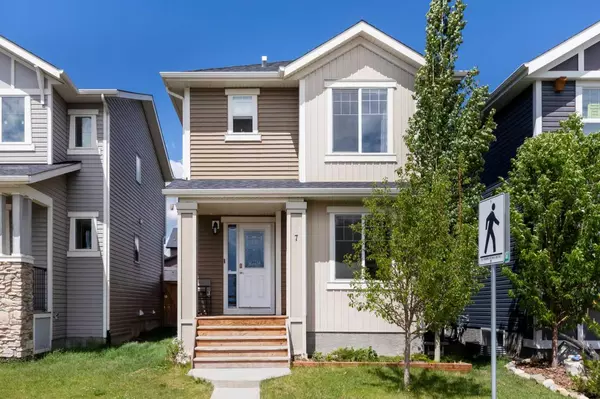For more information regarding the value of a property, please contact us for a free consultation.
7 Fireside PL S Cochrane, AB T4C 0R3
Want to know what your home might be worth? Contact us for a FREE valuation!

Our team is ready to help you sell your home for the highest possible price ASAP
Key Details
Sold Price $545,000
Property Type Single Family Home
Sub Type Detached
Listing Status Sold
Purchase Type For Sale
Square Footage 1,411 sqft
Price per Sqft $386
Subdivision Fireside
MLS® Listing ID A2140065
Sold Date 07/04/24
Style 2 Storey
Bedrooms 3
Full Baths 2
Half Baths 1
HOA Fees $4/ann
HOA Y/N 1
Originating Board Calgary
Year Built 2011
Annual Tax Amount $2,782
Tax Year 2023
Lot Size 3,444 Sqft
Acres 0.08
Property Description
MOVE IN READY! Home has BRAND NEW carpets, is freshly painted, has newer luxury vinyl plank flooring (2 year old), newer appliances, and is ready for its new family. Fireside Place is located just 3 blocks from the schools, parks and playgrounds, retail and commercial space and the community garden. Granite counters in the kitchen, newer appliances including dishwasher, fridge and stove. Large primary bedroom and WIC for the adults and 2 good sized bedrooms for the kids or office use. Unfinished basement means you can design it any way you like. The backyard has an extended deck/patio next to the firepit so you can enjoy your summer evenings.
Location
Province AB
County Rocky View County
Zoning R-2
Direction S
Rooms
Other Rooms 1
Basement Full, Unfinished
Interior
Interior Features Bathroom Rough-in, Breakfast Bar, Granite Counters, Kitchen Island
Heating Fireplace(s), Forced Air
Cooling Central Air
Flooring Carpet, Ceramic Tile, Vinyl Plank
Fireplaces Number 1
Fireplaces Type Gas, Living Room
Appliance Central Air Conditioner, Dishwasher, Electric Range, Microwave Hood Fan, Refrigerator, Washer/Dryer, Water Softener, Window Coverings
Laundry Main Level
Exterior
Garage Parking Pad, RV Access/Parking
Garage Description Parking Pad, RV Access/Parking
Fence Fenced
Community Features Park, Playground, Schools Nearby, Shopping Nearby, Sidewalks, Street Lights, Walking/Bike Paths
Amenities Available Community Gardens, Park, Picnic Area, Playground
Roof Type Asphalt Shingle
Porch Deck, Front Porch
Lot Frontage 9.14
Parking Type Parking Pad, RV Access/Parking
Total Parking Spaces 2
Building
Lot Description Back Lane, Back Yard, Front Yard, Street Lighting
Foundation Poured Concrete
Architectural Style 2 Storey
Level or Stories Two
Structure Type Vinyl Siding,Wood Frame
Others
Restrictions Utility Right Of Way
Tax ID 84137195
Ownership Private
Read Less
GET MORE INFORMATION



