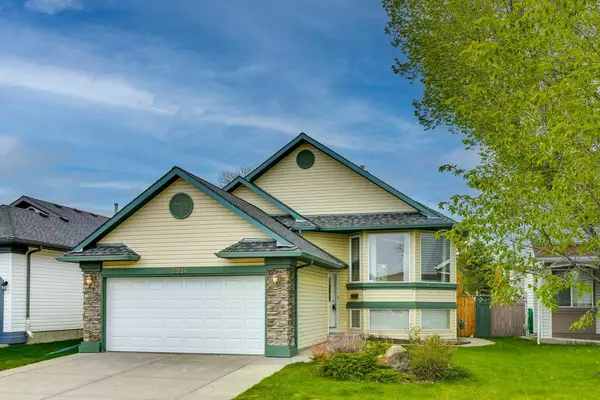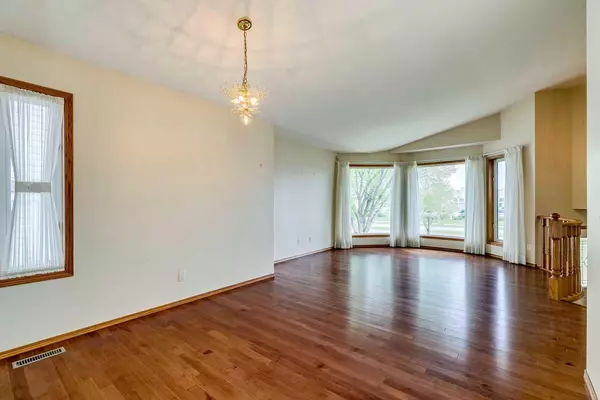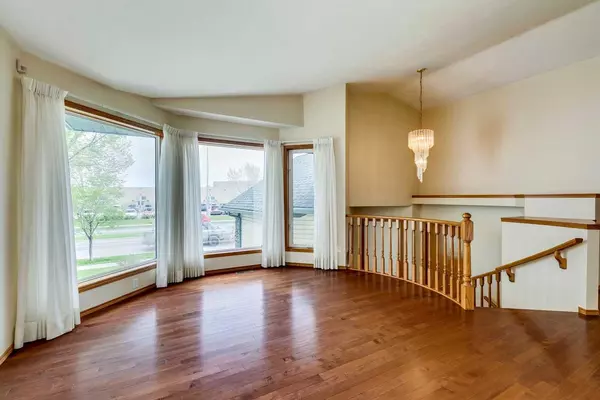For more information regarding the value of a property, please contact us for a free consultation.
2914 Douglasdale BLVD SE Calgary, AB T2Z2H9
Want to know what your home might be worth? Contact us for a FREE valuation!

Our team is ready to help you sell your home for the highest possible price ASAP
Key Details
Sold Price $620,000
Property Type Single Family Home
Sub Type Detached
Listing Status Sold
Purchase Type For Sale
Square Footage 1,461 sqft
Price per Sqft $424
Subdivision Douglasdale/Glen
MLS® Listing ID A2137039
Sold Date 07/04/24
Style Bi-Level
Bedrooms 3
Full Baths 3
Originating Board Calgary
Year Built 1995
Annual Tax Amount $3,062
Tax Year 2023
Lot Size 4,833 Sqft
Acres 0.11
Property Description
Uncompromised pride of ownership shines throughout this beautifully appointed family home, centrally located in the distinguished community of Douglasdale. Expansive windows flood the main living spaces with natural light, seamlessly connecting to the mature, south-facing backyard. The spacious kitchen, designed as the heart of the home, boasts modern updates and serves as the perfect gathering space for family and friends. Immaculate hardwood flooring and soaring vaulted ceilings accentuate the spaciousness of the formal living and dining areas, while a cozy family room with a gas fireplace invites relaxation. The main level is complete with two generous bedrooms, including a primary suite with a large walk-in closet and private ensuite. The sunshine basement, complete with a guest bedroom, bathroom, and laundry offers endless possibilities for personalization. Positioned directly across from Monsignor Smith School (K-9) and just two blocks from Fish Creek Park access. Be sure to view the 3D VIRTUAL OPEN HOUSE TOUR for a better look or schedule a private viewing today!
Location
Province AB
County Calgary
Area Cal Zone Se
Zoning R-C1
Direction N
Rooms
Other Rooms 1
Basement Full, Partially Finished
Interior
Interior Features See Remarks
Heating Fireplace(s), Forced Air, Natural Gas
Cooling None
Flooring Carpet, Hardwood, Tile
Fireplaces Number 1
Fireplaces Type Gas
Appliance Dishwasher, Dryer, Electric Stove, Freezer, Microwave, Microwave Hood Fan, Refrigerator, Washer, Window Coverings
Laundry Lower Level
Exterior
Garage Double Garage Attached
Garage Spaces 2.0
Garage Description Double Garage Attached
Fence Fenced
Community Features Golf, Playground, Schools Nearby, Shopping Nearby, Walking/Bike Paths
Roof Type Asphalt Shingle
Porch Deck, Patio
Lot Frontage 44.0
Parking Type Double Garage Attached
Exposure N,S
Total Parking Spaces 4
Building
Lot Description See Remarks
Foundation Poured Concrete
Architectural Style Bi-Level
Level or Stories Bi-Level
Structure Type Wood Frame
Others
Restrictions None Known
Tax ID 82689207
Ownership Estate Trust,See Remarks
Read Less
GET MORE INFORMATION



