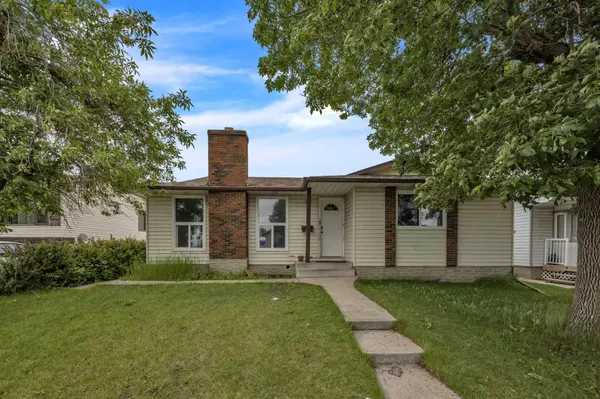For more information regarding the value of a property, please contact us for a free consultation.
208 whitehorn CRES W Calgary, AB T1Y 1X8
Want to know what your home might be worth? Contact us for a FREE valuation!

Our team is ready to help you sell your home for the highest possible price ASAP
Key Details
Sold Price $560,000
Property Type Single Family Home
Sub Type Detached
Listing Status Sold
Purchase Type For Sale
Square Footage 1,233 sqft
Price per Sqft $454
Subdivision Whitehorn
MLS® Listing ID A2146676
Sold Date 07/05/24
Style 2 Storey
Bedrooms 5
Full Baths 2
Half Baths 1
Originating Board Calgary
Year Built 1975
Annual Tax Amount $2,889
Tax Year 2024
Lot Size 5,200 Sqft
Acres 0.12
Property Description
ATTENTION BUILDER/ INVESTORS | AMAZING FLIP OPPORTUNITY| ILLEGAL SUITE. Nestled in the heart of the vibrant community of Whitehorn, this charming 5-bedroom, 3-bathroom bungalow presents an ideal blend of comfort, convenience, and natural beauty. Situated on a generous 52 x 100ft lot adjacent to the tranquil expanse of Whitehorn Park, this home offers a serene retreat just steps away from lush greenery and recreational opportunities. Upon entering, you are greeted by a bright and airy 1233 sqft interior, thoughtfully designed to maximize space and functionality. The kitchen boasts ample cabinetry, creating a perfect culinary hub for both everyday meals and entertaining guests. Large windows throughout the home bathe each room in natural light, highlighting the warm Laminate floors and tasteful finishes. The living room provides a cozy gathering space, ideal for relaxing evenings or lively gatherings with loved ones. A separate entrance leads to the lower level, featuring an illegal basement suite offering additional living space and potential rental income. This versatile space includes its own kitchenette, living area, bedrooms, and bathroom, providing flexibility for extended family members or as a mortgage-helper. Outside, a detached double car garage offers ample space for vehicles, storage, or a workshop, complementing the property's practicality and convenience. The expansive backyard beckons with its generous dimensions, offering endless possibilities for outdoor enjoyment and relaxation. Whether hosting summer barbecues, cultivating a garden oasis, or simply unwinding in the fresh air, this private outdoor haven promises a lifestyle of leisure and tranquility. Book a showing with your favourite realtor now!
Location
Province AB
County Calgary
Area Cal Zone Ne
Zoning R-C1
Direction W
Rooms
Other Rooms 1
Basement Separate/Exterior Entry, Finished, Full
Interior
Interior Features Walk-In Closet(s)
Heating Forced Air, Natural Gas
Cooling None
Flooring Carpet, Ceramic Tile, Laminate
Fireplaces Number 1
Fireplaces Type Gas
Appliance Electric Stove, Range Hood, Refrigerator, Washer/Dryer
Laundry In Basement
Exterior
Garage Double Garage Detached
Garage Spaces 2.0
Garage Description Double Garage Detached
Fence Fenced
Community Features Park, Playground, Sidewalks
Roof Type Asphalt Shingle
Porch Patio
Lot Frontage 51.49
Total Parking Spaces 4
Building
Lot Description Lawn, Open Lot, Private
Foundation Poured Concrete, See Remarks
Architectural Style 2 Storey
Level or Stories Two
Structure Type Vinyl Siding
Others
Restrictions Utility Right Of Way
Tax ID 91682797
Ownership Private
Read Less
GET MORE INFORMATION



