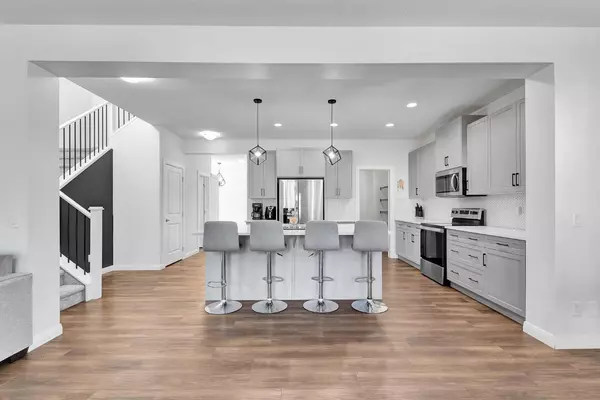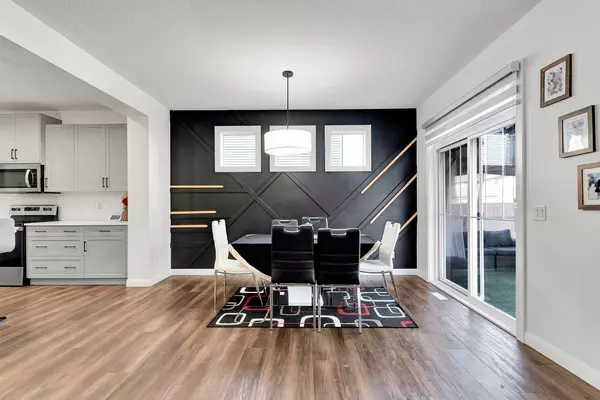For more information regarding the value of a property, please contact us for a free consultation.
2020 Ravensdun CRES SE Airdrie, AB T4A3K2
Want to know what your home might be worth? Contact us for a FREE valuation!

Our team is ready to help you sell your home for the highest possible price ASAP
Key Details
Sold Price $740,000
Property Type Single Family Home
Sub Type Detached
Listing Status Sold
Purchase Type For Sale
Square Footage 2,545 sqft
Price per Sqft $290
Subdivision Ravenswood
MLS® Listing ID A2142237
Sold Date 07/05/24
Style 2 Storey
Bedrooms 4
Full Baths 2
Half Baths 1
Originating Board Calgary
Year Built 2021
Annual Tax Amount $4,092
Tax Year 2023
Lot Size 5,134 Sqft
Acres 0.12
Property Description
This spacious gem offers 4 generously sized bedrooms and a bright bonus room, making it one of the largest homes in the community! It sits on an oversized lot and features a massive garage, enhancing its charm and functionality. Located in the sought-after Ravenswood neighbourhood in Airdrie, this home blends elegance, comfort, and style. Distinctive highlights include an open floor plan, high ceilings, luxury vinyl plank, and ceramic tile flooring. The stunning kitchen boasts quartz countertops and a walk-through pantry. The cozy living room with an electric fireplace is perfect for entertaining or relaxing. Upstairs, you'll find four ample bedrooms, a laundry room, the main bathroom, and a bonus room. The extra-large primary suite includes an impressive ensuite with a soaker tub, separate shower, and double vanity. Outside, the backyard features a large deck. The property also benefits from a back alley, providing options for RV or additional parking. It's within walking distance to the local K-8 elementary school and the K-12 Francophone school, making it ideal for families. Additionally, it’s conveniently located across from a park with a sledding hill and offers easy access to pathways leading to other parks and playgrounds. This beautiful home combines modern amenities with comfortable living spaces. Don't miss the chance to make it your new home. Contact your Realtor today to schedule a viewing!
Location
Province AB
County Airdrie
Zoning R1
Direction S
Rooms
Other Rooms 1
Basement Full, Unfinished
Interior
Interior Features Bar, Bathroom Rough-in, Breakfast Bar, Built-in Features, Closet Organizers, Double Vanity, High Ceilings, Kitchen Island, Natural Woodwork, No Smoking Home, Open Floorplan, Pantry, Quartz Counters, Recessed Lighting, Soaking Tub, Storage, Vinyl Windows, Walk-In Closet(s)
Heating Forced Air, Natural Gas
Cooling None
Flooring Carpet, Ceramic Tile, Vinyl Plank
Fireplaces Number 1
Fireplaces Type Electric
Appliance Dishwasher, Dryer, Electric Range, Microwave Hood Fan, Refrigerator, Washer
Laundry Upper Level
Exterior
Garage Additional Parking, Alley Access, Double Garage Attached, Front Drive
Garage Spaces 2.0
Garage Description Additional Parking, Alley Access, Double Garage Attached, Front Drive
Fence Partial
Community Features Park, Playground, Schools Nearby, Shopping Nearby, Sidewalks, Street Lights, Walking/Bike Paths
Roof Type Asphalt Shingle
Porch Deck, Pergola, See Remarks
Lot Frontage 46.1
Parking Type Additional Parking, Alley Access, Double Garage Attached, Front Drive
Total Parking Spaces 5
Building
Lot Description Back Lane, Back Yard, Few Trees, Gazebo, Low Maintenance Landscape, No Neighbours Behind, Landscaped, Level, Street Lighting, Private
Foundation Poured Concrete
Architectural Style 2 Storey
Level or Stories Two
Structure Type Stone,Vinyl Siding
Others
Restrictions None Known
Tax ID 84582390
Ownership Private
Read Less
GET MORE INFORMATION



