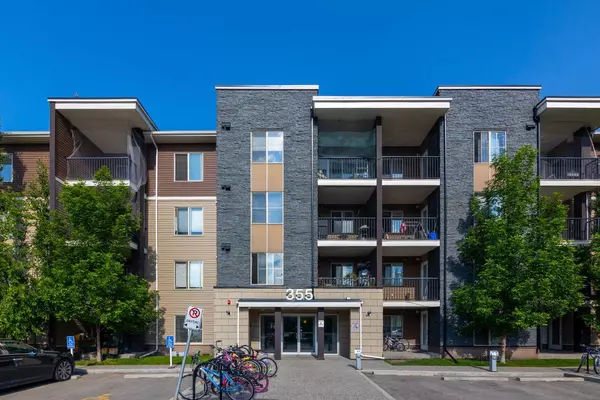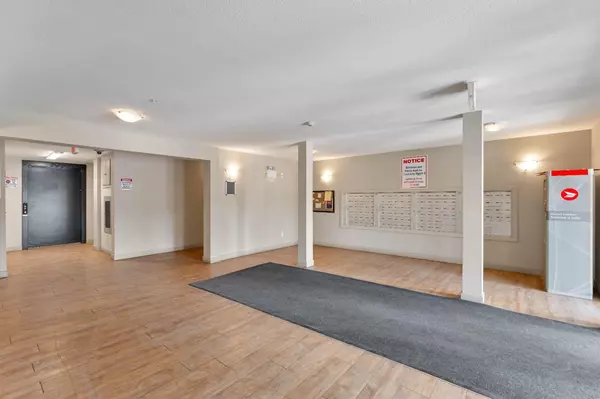For more information regarding the value of a property, please contact us for a free consultation.
355 Taralake WAY NE #406 Calgary, AB T3J0M1
Want to know what your home might be worth? Contact us for a FREE valuation!

Our team is ready to help you sell your home for the highest possible price ASAP
Key Details
Sold Price $280,000
Property Type Condo
Sub Type Apartment
Listing Status Sold
Purchase Type For Sale
Square Footage 665 sqft
Price per Sqft $421
Subdivision Taradale
MLS® Listing ID A2143625
Sold Date 07/06/24
Style Low-Rise(1-4)
Bedrooms 2
Full Baths 1
Condo Fees $349/mo
Originating Board Calgary
Year Built 2013
Annual Tax Amount $1,287
Tax Year 2024
Property Description
STUNNINGLY RENOVATED & FRESHLY PAINTED!!! Step into this vibrant, like-new unit, perfect for first-time homebuyers or savvy investors. This GEM features an excellent layout with a spacious OPEN CONCEPT and a BRIGHT Living-Dining-Kitchen-Den combo, welcoming you right from the entrance.
On one side of the living area, the MASTER BEDROOM boasts a gallery-style walk-in closet and a 3-piece Ensuite. The second Bedroom, situated on the opposite side, offers privacy and is generously sized, ideal for guests or family members.
This Condo is adorned with high-end finishes, including Luxury Vinyl Plank Flooring and Granite Countertops. Additional features include in-suite Laundry and titled surface parking.
This property is ideally close to parks, grocery stores, schools, and a community centre. With a potential rental income of $2000/month plus electricity, this is an opportunity not to be missed. Quick Possession is available, so act fast and make this your new home today!
Location
Province AB
County Calgary
Area Cal Zone Ne
Zoning M-2 d133
Direction W
Interior
Interior Features Kitchen Island, Open Floorplan, Pantry
Heating Baseboard
Cooling None
Flooring Vinyl
Appliance Dishwasher, Dryer, Electric Stove, Microwave Hood Fan, Refrigerator, Washer
Laundry In Unit
Exterior
Garage Stall
Garage Description Stall
Community Features Other
Amenities Available Other
Roof Type Asphalt Shingle
Porch Balcony(s)
Exposure W
Total Parking Spaces 1
Building
Story 4
Architectural Style Low-Rise(1-4)
Level or Stories Single Level Unit
Structure Type Vinyl Siding
Others
HOA Fee Include Common Area Maintenance,Heat,Insurance,Parking,Professional Management,Reserve Fund Contributions,Sewer,Snow Removal,Trash
Restrictions Restrictive Covenant
Ownership Private
Pets Description Restrictions
Read Less
GET MORE INFORMATION



