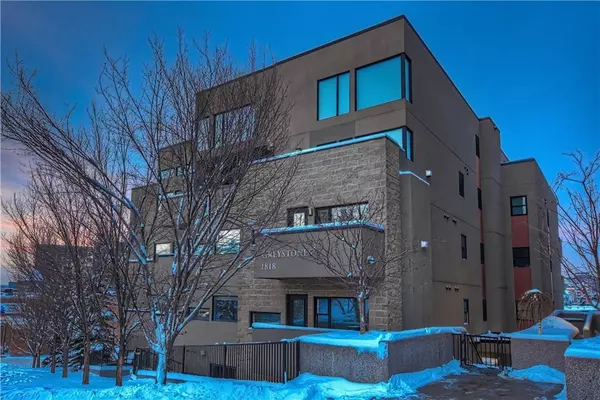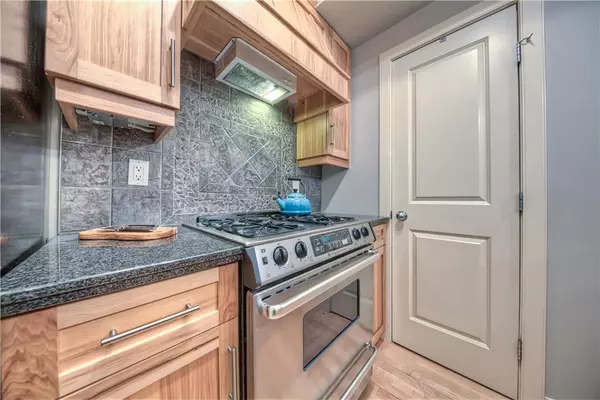For more information regarding the value of a property, please contact us for a free consultation.
1818 14 ST SW #104 Calgary, AB T2T 3S9
Want to know what your home might be worth? Contact us for a FREE valuation!

Our team is ready to help you sell your home for the highest possible price ASAP
Key Details
Sold Price $329,500
Property Type Condo
Sub Type Apartment
Listing Status Sold
Purchase Type For Sale
Square Footage 779 sqft
Price per Sqft $422
Subdivision Lower Mount Royal
MLS® Listing ID A2131033
Sold Date 07/06/24
Style Apartment
Bedrooms 1
Full Baths 1
Half Baths 1
Condo Fees $527/mo
Originating Board Calgary
Year Built 2004
Annual Tax Amount $1,541
Tax Year 2023
Property Description
Amazing décor! Immaculately kept, beautiful end unit, Prime location for this LOWER MOUNT ROYAL condo that is steps away to all your favorite pubs & shops… an ultimate example of urban living. This stylish condo boasts open concept living including a half bath for guests, built in shelving for your home office, spacious dining area, luxurious kitchen and an abundance of space in the living room that is perfect for entertaining. The chef's kitchen has high end stainless steel appliances, stunning granite counter tops, beautiful maple cabinetry, pantry and a gas cook top. The large master bedroom has a 4pc en-suite featuring a stunning soaker tub, separate shower, two sinks and a large walk-in closet. Other features include in-suite laundry, a patio that is a full story above ground level so you can enjoy the DT VIEWS, a GAS HOOKUP for your BBQ, TITLED UNDERGROUND PARKING, an OVER SIZED STORAGE LOCKER. There is plenty of secure visitor parking and reasonable condo fees that include heat and water.
Location
Province AB
County Calgary
Area Cal Zone Cc
Zoning M-C2
Direction W
Rooms
Other Rooms 1
Interior
Interior Features No Animal Home, No Smoking Home
Heating In Floor, Natural Gas
Cooling None
Flooring Carpet, Ceramic Tile, Hardwood
Fireplaces Number 1
Fireplaces Type Dining Room, Gas, Insert, Mantle
Appliance Dishwasher, Dryer, Gas Cooktop, Oven-Built-In, Range Hood, Refrigerator, Washer, Window Coverings
Laundry In Unit
Exterior
Garage Heated Garage, Parkade, Titled, Underground
Garage Spaces 1.0
Garage Description Heated Garage, Parkade, Titled, Underground
Community Features Golf
Amenities Available Elevator(s), Secured Parking, Storage, Visitor Parking
Roof Type Tar/Gravel
Porch Balcony(s)
Exposure E,N
Total Parking Spaces 1
Building
Lot Description Back Lane, Fruit Trees/Shrub(s), Landscaped, Views
Story 4
Foundation Poured Concrete
Architectural Style Apartment
Level or Stories Single Level Unit
Structure Type Stucco,Wood Frame
Others
HOA Fee Include Caretaker,Common Area Maintenance,Heat,Insurance,Parking,Professional Management,Reserve Fund Contributions,Sewer,Snow Removal,Water
Restrictions Call Lister,None Known,Pet Restrictions or Board approval Required
Ownership Private
Pets Description Restrictions
Read Less
GET MORE INFORMATION



