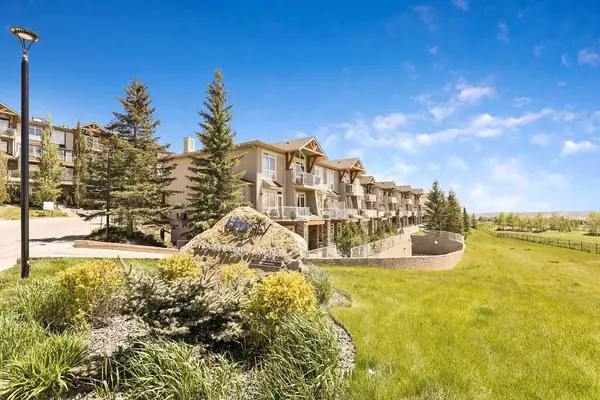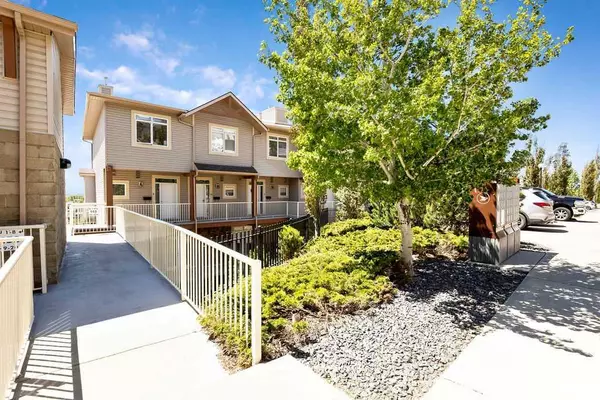For more information regarding the value of a property, please contact us for a free consultation.
145 Rockyledge VW NW #9 Calgary, AB T3G 5Y5
Want to know what your home might be worth? Contact us for a FREE valuation!

Our team is ready to help you sell your home for the highest possible price ASAP
Key Details
Sold Price $410,000
Property Type Townhouse
Sub Type Row/Townhouse
Listing Status Sold
Purchase Type For Sale
Square Footage 1,021 sqft
Price per Sqft $401
Subdivision Rocky Ridge
MLS® Listing ID A2138907
Sold Date 07/08/24
Style 2 Storey
Bedrooms 2
Full Baths 1
Half Baths 1
Condo Fees $579
Originating Board Calgary
Year Built 2004
Annual Tax Amount $1,936
Tax Year 2024
Property Description
BACK ON THE MARKET DUE TO FINANCE. Enjoy a lock & leave lifestyle in this END unit townhome with unobstructed gorgeous Rocky Mountain Views! As you enter this immaculate home you will notice the soaring 9’ ceilings, gleaming new hardwood floors and well thought out design. The “U” shaped kitchen has rich expresso shaker cabinets, stainless steel appliances, classic tile backsplash, a raised eating bar, and a pantry for additional storage. This seamlessly flows into the dining and spacious living room which are illuminated by natural light, and serene views. Off the living room is your own private West facing balcony. Perfect for BBQing with a gas line and watching sunsets. The main floor is complete with a large foyer and a powder room which is tucked away for privacy. As you head up stairs you will notice the elegant railing, plush carpet, and high ceilings. The substantial primary room is at the back where you can enjoy the tranquil surroundings and includes its own WIC. There is a well sized secondary bedroom with two closets, convenient upper laundry, and 4pc bath. Additional features include TWO TITLED parking stalls, a TITLED storage locker, an onsite fitness center and a pet friendly building. This home is in the highly sought after community of Rocky Ridge close to the C train with direct access to downtown, parks, paths, recreational facilities, and urban conveniences such as shopping steps away. Schedule your private tour or view the virtual tour today!
Location
Province AB
County Calgary
Area Cal Zone Nw
Zoning DC (pre 1P2007)
Direction E
Rooms
Basement None
Interior
Interior Features No Animal Home, No Smoking Home, Open Floorplan, Vinyl Windows, Walk-In Closet(s)
Heating Forced Air
Cooling None
Flooring Carpet, Hardwood, Tile
Appliance Dishwasher, Electric Stove, Microwave Hood Fan, Refrigerator, Washer/Dryer Stacked
Laundry Upper Level
Exterior
Garage Heated Driveway, Heated Garage, Parkade, Underground
Garage Description Heated Driveway, Heated Garage, Parkade, Underground
Fence None
Community Features Other, Park, Playground, Schools Nearby, Shopping Nearby, Sidewalks, Street Lights, Walking/Bike Paths
Amenities Available Fitness Center, Gazebo, Other, Park, Parking, Snow Removal, Trash, Visitor Parking
Roof Type Asphalt Shingle
Porch None
Total Parking Spaces 2
Building
Lot Description Greenbelt, Private, Views
Foundation Slab
Architectural Style 2 Storey
Level or Stories Two
Structure Type Vinyl Siding,Wood Frame
Others
HOA Fee Include Amenities of HOA/Condo,Common Area Maintenance,Insurance,Maintenance Grounds,Parking,Professional Management,Reserve Fund Contributions,Sewer,Snow Removal,Trash,Water
Restrictions Restrictive Covenant
Ownership Private
Pets Description Restrictions, Yes
Read Less
GET MORE INFORMATION



