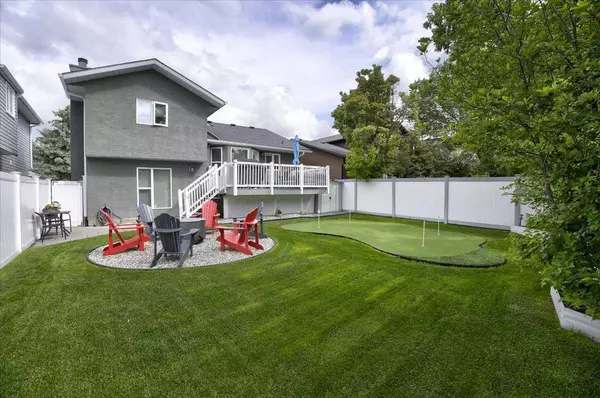For more information regarding the value of a property, please contact us for a free consultation.
199 Riverside Close SE Calgary, AB T2C 3N4
Want to know what your home might be worth? Contact us for a FREE valuation!

Our team is ready to help you sell your home for the highest possible price ASAP
Key Details
Sold Price $750,000
Property Type Single Family Home
Sub Type Detached
Listing Status Sold
Purchase Type For Sale
Square Footage 1,721 sqft
Price per Sqft $435
Subdivision Riverbend
MLS® Listing ID A2142121
Sold Date 07/10/24
Style 4 Level Split
Bedrooms 4
Full Baths 2
Half Baths 1
Originating Board Calgary
Year Built 1989
Annual Tax Amount $3,470
Tax Year 2024
Lot Size 4,789 Sqft
Acres 0.11
Property Description
Welcome to one of the best-kept homes in Riverbend! From the moment you pull up to this immaculate property, you'll be amazed by the pride of ownership, evident in the new roof and windows. As you enter, the high ceilings and abundant natural light create a bright and airy atmosphere. The front sitting room overlooks the meticulously maintained yard, and the formal dining room can accommodate any size table, perfect for entertaining. The kitchen is flooded with natural light and features a beautiful Duradek deck, ideal for outdoor dining. Upstairs, you'll find three oversized bedrooms, perfect for families of any size. The impressive master ensuite boasts a massive walk-in shower, and an additional 4-piece bathroom ensures no more fighting over bathroom space! The third floor continues the theme of natural light, with an inviting family room complete with a cozy fireplace, perfect for relaxing evenings. Need a home office or an extra bedroom? The basement has you covered with an additional bedroom and a recreation room, perfect for a large couch and TV. Plus, there's plenty of storage space in the basement, and did we mention NO POLY-B plumbing? The large backyard is a true oasis, featuring a fire pit area and a putting green, perfect for outdoor activities and entertaining. Book your showing today, as this home won't last long!
Location
Province AB
County Calgary
Area Cal Zone Se
Zoning R-C1
Direction NW
Rooms
Other Rooms 1
Basement Finished, Full
Interior
Interior Features Built-in Features, Ceiling Fan(s), Closet Organizers, No Animal Home, No Smoking Home, Storage, Vinyl Windows
Heating Forced Air, Natural Gas
Cooling Central Air
Flooring Carpet, Ceramic Tile, Cork, Laminate
Fireplaces Number 1
Fireplaces Type Gas, Living Room, Wood Burning
Appliance Central Air Conditioner, Dishwasher, Garage Control(s), Microwave Hood Fan, Refrigerator, Stove(s), Washer/Dryer, Window Coverings
Laundry In Hall
Exterior
Garage Double Garage Attached
Garage Spaces 2.0
Garage Description Double Garage Attached
Fence Fenced
Community Features Park, Playground, Schools Nearby, Shopping Nearby, Sidewalks, Street Lights, Walking/Bike Paths
Roof Type Asphalt Shingle
Porch Deck
Lot Frontage 42.72
Parking Type Double Garage Attached
Total Parking Spaces 4
Building
Lot Description Back Yard, Lawn, Low Maintenance Landscape, Landscaped, Level
Foundation Wood
Architectural Style 4 Level Split
Level or Stories 4 Level Split
Structure Type Brick,Vinyl Siding
Others
Restrictions None Known
Tax ID 91563162
Ownership Private
Read Less
GET MORE INFORMATION



