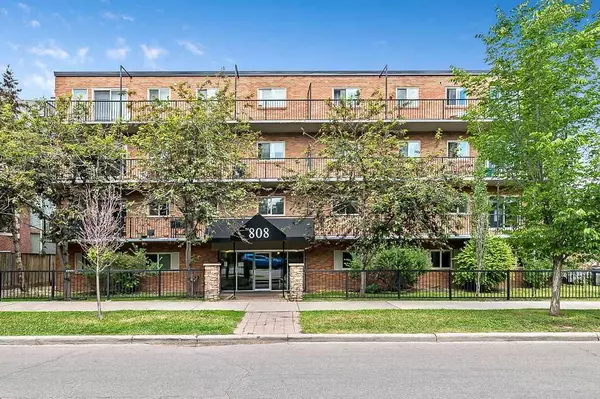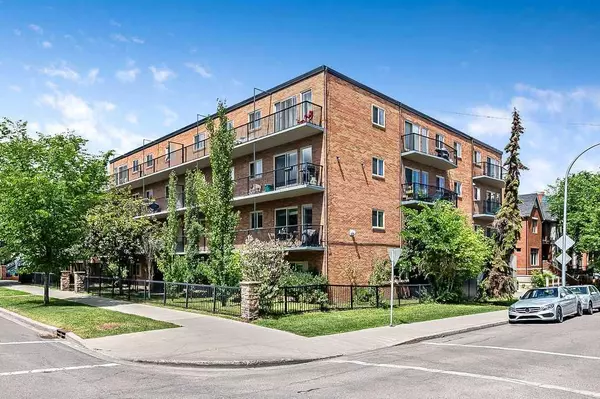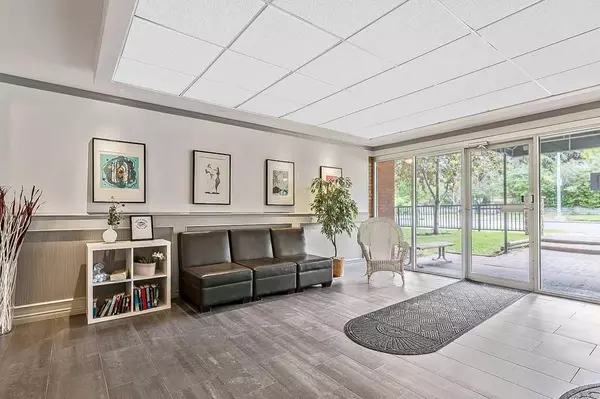For more information regarding the value of a property, please contact us for a free consultation.
808 Royal AVE SW #419 Calgary, AB T2T 0L3
Want to know what your home might be worth? Contact us for a FREE valuation!

Our team is ready to help you sell your home for the highest possible price ASAP
Key Details
Sold Price $245,000
Property Type Condo
Sub Type Apartment
Listing Status Sold
Purchase Type For Sale
Square Footage 511 sqft
Price per Sqft $479
Subdivision Lower Mount Royal
MLS® Listing ID A2142469
Sold Date 07/11/24
Style Apartment
Bedrooms 1
Full Baths 1
Condo Fees $428/mo
Originating Board Calgary
Year Built 1964
Annual Tax Amount $1,449
Tax Year 2024
Property Description
What a sweet home this is. Imagine owning your first property in Lower Mount Royal? The building has an elevator that will take you up to your top floor unit. Notice what a great job they have done keeping the building up to date. There is a storage locker, in a secure storage room, on the main floor. As you enter you will notice that this home is clean and tidy. The kitchen features a breakfast bar and granite counters. The fridge, stove and dishwasher were all replaced in Sept, 2022. There is also a washer/dryer combo so no need to use the common laundry area. The layout has been very well thought out with the kitchen nicely tucked away and opening up to the eating and living areas. The bedroom is a generous size and will easily handle your king size bed. There is even room in here for your office desk should you still be working from home. Properties rarely come up in this building as homeowners and tenants never want to leave. Walkable to almost everything our vibrant city has to offer, including; restaurants, pubs,
shopping, yoga and pretty much any other amenity that you can think of. You can park your car in the assigned parking stall and walk everywhere.
Location
Province AB
County Calgary
Area Cal Zone Cc
Zoning M-C2
Direction S
Interior
Interior Features Breakfast Bar, Elevator, Granite Counters, No Animal Home, No Smoking Home, Open Floorplan, Storage
Heating Baseboard, Natural Gas
Cooling None
Flooring Carpet, Linoleum
Appliance Dishwasher, Electric Stove, European Washer/Dryer Combination, Range Hood, Refrigerator, Window Coverings
Laundry In Unit
Exterior
Garage Stall
Garage Description Stall
Community Features Park, Playground, Shopping Nearby, Sidewalks, Street Lights
Amenities Available Elevator(s), Laundry, Parking, Snow Removal
Roof Type Tar/Gravel
Porch Balcony(s)
Exposure N
Total Parking Spaces 1
Building
Story 4
Architectural Style Apartment
Level or Stories Single Level Unit
Structure Type Brick,Concrete
Others
HOA Fee Include Common Area Maintenance,Heat,Insurance,Parking,Professional Management,Reserve Fund Contributions,Sewer,Snow Removal,Trash,Water
Restrictions Pet Restrictions or Board approval Required
Ownership Private
Pets Description Restrictions, Cats OK, Dogs OK
Read Less
GET MORE INFORMATION



