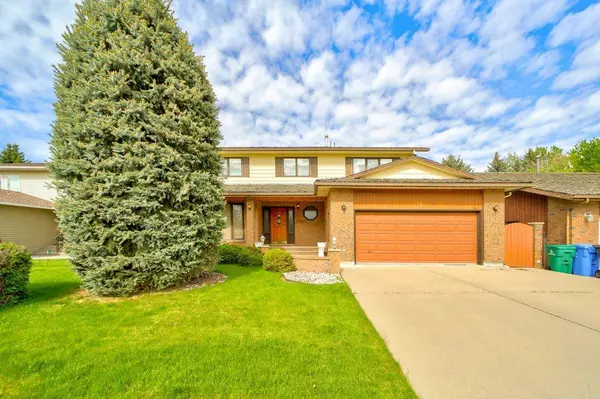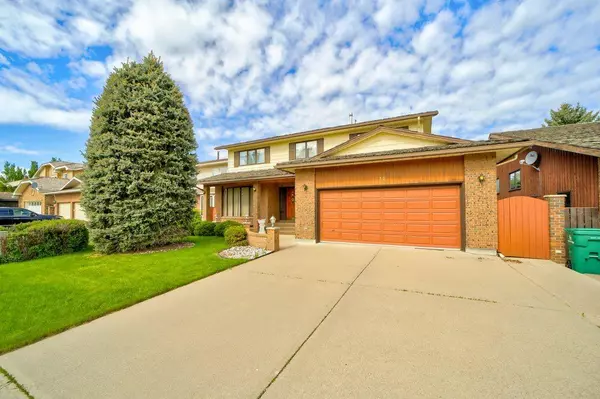For more information regarding the value of a property, please contact us for a free consultation.
30 Tudor CT S Lethbridge, AB T1K 5C9
Want to know what your home might be worth? Contact us for a FREE valuation!

Our team is ready to help you sell your home for the highest possible price ASAP
Key Details
Sold Price $518,000
Property Type Single Family Home
Sub Type Detached
Listing Status Sold
Purchase Type For Sale
Square Footage 2,490 sqft
Price per Sqft $208
Subdivision Tudor Estates
MLS® Listing ID A2137435
Sold Date 07/12/24
Style 2 Storey
Bedrooms 4
Full Baths 3
Originating Board Lethbridge and District
Year Built 1984
Annual Tax Amount $5,513
Tax Year 2024
Lot Size 6,011 Sqft
Acres 0.14
Property Description
Location! Pride of Ownership! Quality Construction! This home has been well loved & meticulously cared for throughout. It's a great floor plan with large original spaces giving you room to grow. From the welcoming foyer to the formal living and dining room, the home flows seamlessly to all areas. This main floor also has a well thought out kitchen, dinette area and sunken family room overlooking the backyard. There are four bedrooms on the upper floor, including a large primary bedroom with ensuite; the remaining bedrooms are very well planned and a great size as well. The entire basement area is open to all your ideas for development! The covered back patio overlooks a lovely backyard, perfect for entertaining or just relaxing and enjoying. The extra brick work is so very well done and exudes warmth and yes, quality. Please browse the photos and virtual tour. Call the realtor of your choice to view.
Location
Province AB
County Lethbridge
Zoning R-L
Direction S
Rooms
Other Rooms 1
Basement Full, Unfinished
Interior
Interior Features No Smoking Home
Heating Forced Air, Natural Gas
Cooling Central Air
Flooring Carpet, Linoleum, Tile
Fireplaces Number 1
Fireplaces Type Family Room, Gas
Appliance Dishwasher, Garage Control(s), Refrigerator, Stove(s), Washer/Dryer, Window Coverings
Laundry Laundry Room
Exterior
Garage Concrete Driveway, Double Garage Attached, Off Street
Garage Spaces 2.0
Garage Description Concrete Driveway, Double Garage Attached, Off Street
Fence Fenced
Community Features None
Roof Type Cedar Shake
Porch Patio
Lot Frontage 55.0
Parking Type Concrete Driveway, Double Garage Attached, Off Street
Total Parking Spaces 4
Building
Lot Description Cul-De-Sac, Interior Lot, Landscaped, Street Lighting, Treed
Foundation Poured Concrete
Architectural Style 2 Storey
Level or Stories Two
Structure Type Wood Frame
Others
Restrictions None Known
Tax ID 83386361
Ownership Registered Interest,See Remarks
Read Less
GET MORE INFORMATION



