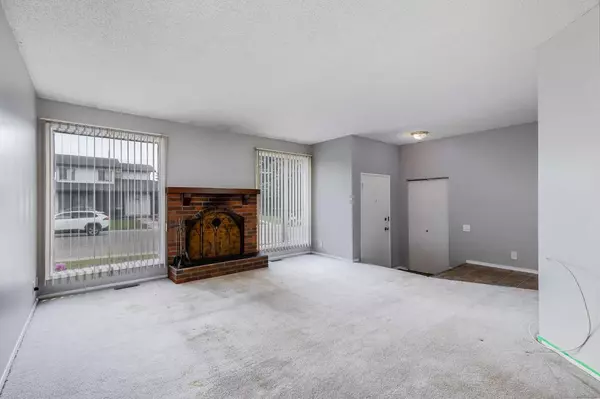For more information regarding the value of a property, please contact us for a free consultation.
135 Sandstone CRES SE Airdrie, AB T4B 1T9
Want to know what your home might be worth? Contact us for a FREE valuation!

Our team is ready to help you sell your home for the highest possible price ASAP
Key Details
Sold Price $525,000
Property Type Single Family Home
Sub Type Detached
Listing Status Sold
Purchase Type For Sale
Square Footage 1,115 sqft
Price per Sqft $470
Subdivision Summerhill
MLS® Listing ID A2144867
Sold Date 07/12/24
Style Bungalow
Bedrooms 3
Full Baths 2
Half Baths 1
Originating Board Calgary
Year Built 1980
Annual Tax Amount $2,739
Tax Year 2023
Lot Size 4,714 Sqft
Acres 0.11
Property Description
Welcome to this amazing opportunity to own your own 3-bedroom, 2.5-bathroom home at an affordable price. The main floor features a large living area, a dedicated dining space, and an abundance of natural light. The kitchen has been renovated with rich cabinetry, ample counter space, and plenty of storage. All three bedrooms are on the main floor, including the large master with its own 2-piece ensuite. The basement boasts abundant space, offering numerous possibilities to customize it to your family's needs. A separate back entrance provides additional privacy to the basement area. Outside, an oversized 23x21 heated garage awaits, along with RV parking or a great play area for the kids. Nestled in a mature area with large trees, this home is located on a quiet, family-friendly street, close to schools, downtown, and all necessary amenities. Call for a private showing today.
Location
Province AB
County Airdrie
Zoning R1
Direction S
Rooms
Other Rooms 1
Basement Finished, Full, Partially Finished
Interior
Interior Features No Animal Home, No Smoking Home
Heating Forced Air
Cooling None
Flooring Carpet, Vinyl
Fireplaces Number 1
Fireplaces Type Wood Burning
Appliance Dishwasher, Electric Stove, Microwave, Range Hood, Refrigerator, Washer/Dryer, Window Coverings
Laundry Other
Exterior
Garage Double Garage Detached, Heated Garage, Oversized
Garage Spaces 2.0
Garage Description Double Garage Detached, Heated Garage, Oversized
Fence Fenced
Community Features Schools Nearby, Shopping Nearby, Sidewalks, Street Lights
Roof Type Asphalt
Porch See Remarks
Lot Frontage 47.94
Total Parking Spaces 2
Building
Lot Description See Remarks
Foundation Poured Concrete
Architectural Style Bungalow
Level or Stories One
Structure Type Wood Frame
Others
Restrictions None Known
Tax ID 84572295
Ownership Private
Read Less
GET MORE INFORMATION



