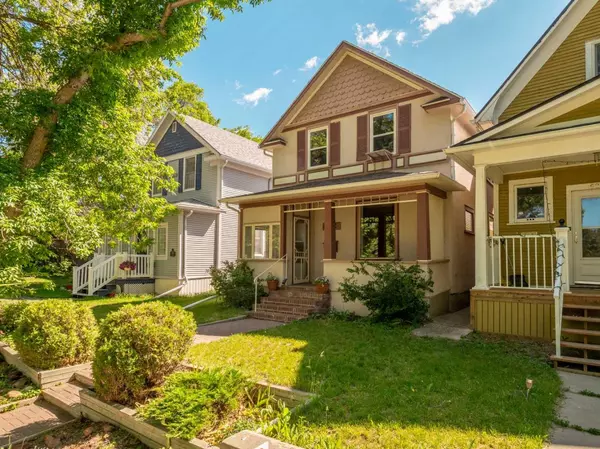For more information regarding the value of a property, please contact us for a free consultation.
623 9 ST S Lethbridge, AB T2J2L5
Want to know what your home might be worth? Contact us for a FREE valuation!

Our team is ready to help you sell your home for the highest possible price ASAP
Key Details
Sold Price $299,000
Property Type Single Family Home
Sub Type Detached
Listing Status Sold
Purchase Type For Sale
Square Footage 1,520 sqft
Price per Sqft $196
Subdivision London Road
MLS® Listing ID A2140778
Sold Date 07/12/24
Style 2 Storey
Bedrooms 3
Full Baths 1
Half Baths 1
Originating Board Lethbridge and District
Year Built 1909
Annual Tax Amount $2,756
Tax Year 2023
Lot Size 3,375 Sqft
Acres 0.08
Property Description
Step into a piece of history with this beautifully maintained 1909 built, 2-story home that seamlessly blends timeless character with contemporary amenities. Located in a charming neighborhood, this residence has been thoughtfully updated to preserve its turn-of-the-century charm while offering modern comforts for today's lifestyle. Brand new high efficiency furnace and other upgrades over the years have been done to wiring, plumbing , windows , bathrooms, kitchen, shingles and interior doors . Original hardwood floors on the main adds warmth and classic elegance to living and dining room. Other features include private yard, double detached garage ( half that has been converted into a versatile space, perfect for a home office or games room, catering to modern work-from-home needs or leisure activities), 2 pc bath on main, front & rear enclosed porches. Close to Downtown amenities & nearby parks and green spaces.
Location
Province AB
County Lethbridge
Zoning R-L
Direction W
Rooms
Basement Full, Unfinished
Interior
Interior Features Breakfast Bar, Ceiling Fan(s), French Door, Natural Woodwork, Vinyl Windows
Heating High Efficiency, Natural Gas, See Remarks
Cooling None
Flooring Hardwood, Laminate, Tile
Fireplaces Number 1
Fireplaces Type Gas, Living Room, See Remarks
Appliance Dishwasher, Dryer, Refrigerator, Stove(s), Washer
Laundry In Basement
Exterior
Garage Double Garage Detached, Garage Faces Rear
Garage Spaces 2.0
Garage Description Double Garage Detached, Garage Faces Rear
Fence Fenced
Community Features Playground, Schools Nearby, Shopping Nearby, Sidewalks, Street Lights
Roof Type Asphalt Shingle,See Remarks
Porch Front Porch, Patio
Lot Frontage 27.0
Parking Type Double Garage Detached, Garage Faces Rear
Total Parking Spaces 2
Building
Lot Description Back Lane, Back Yard
Foundation Poured Concrete
Architectural Style 2 Storey
Level or Stories Two
Structure Type Stucco,Wood Frame
Others
Restrictions None Known
Tax ID 91731741
Ownership Joint Venture,Private
Read Less
GET MORE INFORMATION



