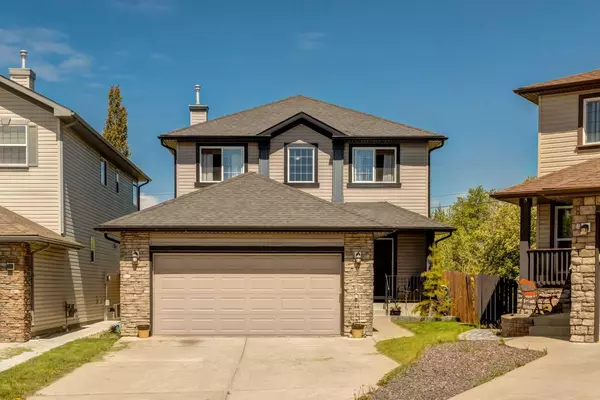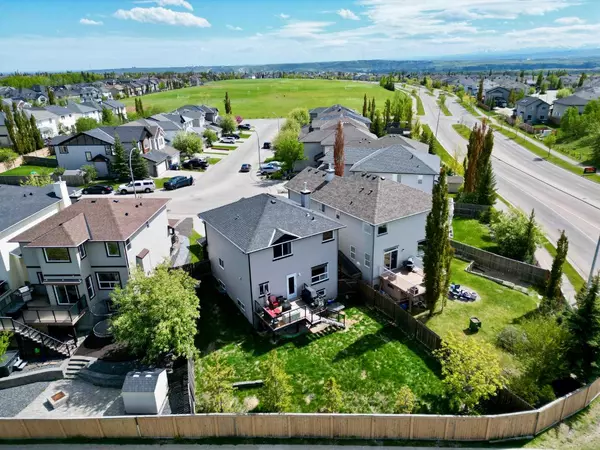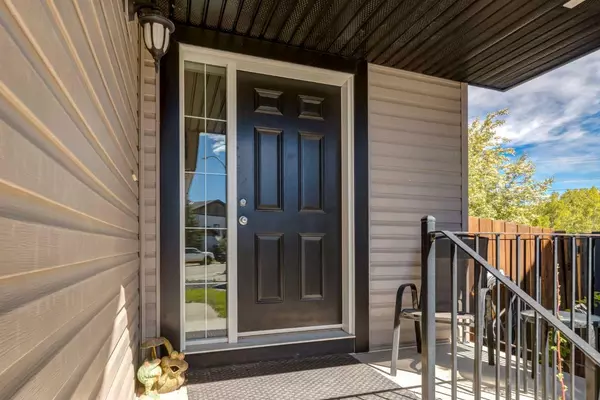For more information regarding the value of a property, please contact us for a free consultation.
95 Rockywood CIR NW Calgary, AB T3G 5W2
Want to know what your home might be worth? Contact us for a FREE valuation!

Our team is ready to help you sell your home for the highest possible price ASAP
Key Details
Sold Price $650,000
Property Type Single Family Home
Sub Type Detached
Listing Status Sold
Purchase Type For Sale
Square Footage 1,739 sqft
Price per Sqft $373
Subdivision Rocky Ridge
MLS® Listing ID A2139248
Sold Date 07/12/24
Style 2 Storey
Bedrooms 5
Full Baths 3
Half Baths 1
HOA Fees $21/ann
HOA Y/N 1
Originating Board Calgary
Year Built 2004
Annual Tax Amount $4,044
Tax Year 2024
Lot Size 5,371 Sqft
Acres 0.12
Property Description
Welcome to this charming home, perfectly situated on a generous pie-shaped lot, offering 5 bedrooms & 3.5 baths. Upon entering, you'll be captivated by the open-concept living area, where a large window floods the space with natural light, highlighting the elegant corner fireplace with a tile surround and wooden mantle. The living room seamlessly transitions to the back deck, complete with stairs leading down to the fully fenced backyard. This expansive outdoor area features a well-maintained lawn, a few mature trees, and plenty of space for gardening, playing, or relaxing. The kitchen is a chef's delight, boasting a functional island with raised breakfast bar seating, sleek stainless steel appliances, and a convenient corner pantry. Just off the kitchen, the dining area provides a perfect setting for family meals and gatherings with friends. The main level is complete with a 2pc powder room, bedroom that can easily be used as a home office and access to the attached double car garage. Upstairs, the primary bedroom is a serene retreat, offering a 4-piece ensuite complete with a corner jetted tub, stand-alone shower, and a walk-in closet. The upper level also houses a laundry room with built-in storage, making chores both convenient and efficient. Two additional bedrooms and a 4pc bathroom top off this upper level. The basement is a versatile space, featuring an additional bedroom and a 4-piece bathroom, perfect for guests or family members seeking privacy. The large recreation room offers endless possibilities, whether you envision it as an entertainment hub, a family room, or a workout area. This home seamlessly blends comfort, style, and functionality!
Location
Province AB
County Calgary
Area Cal Zone Nw
Zoning R-C1
Direction SE
Rooms
Other Rooms 1
Basement Finished, Full
Interior
Interior Features Breakfast Bar, Kitchen Island, Soaking Tub, Walk-In Closet(s)
Heating Forced Air
Cooling None
Flooring Carpet, Ceramic Tile, Linoleum
Fireplaces Number 1
Fireplaces Type Gas
Appliance Dishwasher, Dryer, Electric Stove, Garage Control(s), Microwave Hood Fan, Refrigerator, Washer, Window Coverings
Laundry Laundry Room
Exterior
Garage Double Garage Attached
Garage Spaces 2.0
Garage Description Double Garage Attached
Fence Fenced
Community Features Clubhouse, Park, Playground, Shopping Nearby, Sidewalks, Walking/Bike Paths
Amenities Available Clubhouse, Park, Playground, Racquet Courts
Roof Type Asphalt Shingle
Porch Deck
Lot Frontage 21.82
Total Parking Spaces 2
Building
Lot Description Back Yard, Few Trees, Lawn, No Neighbours Behind, Pie Shaped Lot
Foundation Poured Concrete
Architectural Style 2 Storey
Level or Stories Two
Structure Type Stone,Vinyl Siding
Others
Restrictions Utility Right Of Way
Tax ID 91064422
Ownership Private
Read Less
GET MORE INFORMATION



