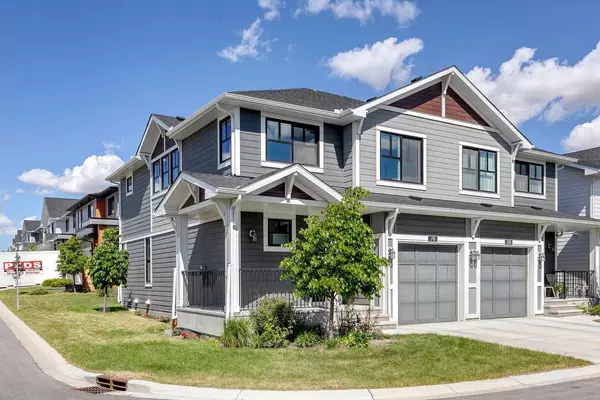For more information regarding the value of a property, please contact us for a free consultation.
78 Harvest Grove Common NE Calgary, AB T3K 2M6
Want to know what your home might be worth? Contact us for a FREE valuation!

Our team is ready to help you sell your home for the highest possible price ASAP
Key Details
Sold Price $620,000
Property Type Single Family Home
Sub Type Semi Detached (Half Duplex)
Listing Status Sold
Purchase Type For Sale
Square Footage 1,778 sqft
Price per Sqft $348
Subdivision Harvest Hills
MLS® Listing ID A2143024
Sold Date 07/12/24
Style 2 Storey,Side by Side
Bedrooms 4
Full Baths 3
Half Baths 1
Condo Fees $116
HOA Fees $10/ann
HOA Y/N 1
Originating Board Calgary
Year Built 2019
Annual Tax Amount $3,489
Tax Year 2024
Lot Size 3,756 Sqft
Acres 0.09
Property Description
**Just reduced** Experience luxury living within a contemporary setting, this bright & modern 4 bedroom + 3.5 bathroom CORNER residence provides over 2,380 sq ft of developed space that is ready for any occasion. Stepping inside, you will notice details large & small have been thoughtfully designed, with an emphasis on great flow in its layout & functionality that is sure to impress. The premium upgraded kitchen offers stainless steel appliances (w/ chimney hoodfan), plenty of sleek cabinetry that reaches to the ceiling, quartz countertops (also in the bathrooms), along with a built-in breakfast bar & a pantry closet to cover your culinary needs. Nearby, the open concept floorplan allows for a dedicated dining area & an inviting living room that are next to each other which really emphasizes the width of this unit – not a typical narrow feeling townhome/duplex here! The tall 9 ft ceilings (on main floor & basement) & additional windows throughout that a corner location provides makes the home feel delightfully refreshing; this is further complimented by plenty of natural light from exposures to the West, South, & East! The functional backyard is just a sliding patio door away with a spacious patio (w/ BBQ gas line) & green space ready for your enjoyment while a 2-pc bathroom & a big walk-in coat closet smartly completes this level. As the perfect retreat, enjoy the luxuries of having 3 larger than normal bedrooms on the upper floor; the master suite pampers with a 5 piece full ensuite bath (with separate shower/tub, dual vanities, & plenty of counter space) & a walk-in closet while a separate laundry room & another 5 piece full bathroom finishes off this floor. Making great use of the builder developed basement, there is a generous 4th bedroom along with an extra full bathroom, well-sized utility room (perfect for extra storage), & a nice rec area that is ready for movie time, being a gym, or your other endeavors. Additional features include; durable luxury vinyl plank flooring throughout the main floor, triple-pane windows, instant hot water heater, built-in underground sprinklers, wrap-around front porch, low maintenance hardy board exterior, & a tall over-sized insulated single attached garage w/ full length driveway & an additional parking spot! Beyond the home, this tranquil location is surrounded by parks, walkways, tennis courts, & a natural setting that is nicely balanced by quick access to schools, transit, along with the many amenities Harvest Hills & Country Hills shopping centres have to offer. Country Hills Blvd, Stoney Tr, & Deerfoot Tr are all a short drive away. With so much to offer inside & out, this immaculate like new home is ready for you today!
Location
Province AB
County Calgary
Area Cal Zone N
Zoning R-2
Direction E
Rooms
Other Rooms 1
Basement Finished, Full
Interior
Interior Features Breakfast Bar, Double Vanity, High Ceilings, No Animal Home, No Smoking Home, Open Floorplan, Pantry, Quartz Counters, Storage, Tankless Hot Water, Vinyl Windows, Walk-In Closet(s)
Heating Forced Air
Cooling None
Flooring Carpet, Tile, Vinyl Plank
Appliance Dishwasher, Dryer, Electric Stove, Garage Control(s), Microwave, Range Hood, Refrigerator, Washer, Water Softener, Window Coverings
Laundry Laundry Room, Upper Level
Exterior
Garage Assigned, Concrete Driveway, Driveway, Insulated, Oversized, Single Garage Attached, Stall
Garage Spaces 1.0
Garage Description Assigned, Concrete Driveway, Driveway, Insulated, Oversized, Single Garage Attached, Stall
Fence Partial
Community Features Golf, Park, Playground, Pool, Schools Nearby, Shopping Nearby, Sidewalks, Street Lights, Tennis Court(s), Walking/Bike Paths
Amenities Available Park, Snow Removal, Trash, Visitor Parking
Roof Type Asphalt Shingle
Porch Front Porch, Patio, See Remarks, Wrap Around
Lot Frontage 39.11
Exposure W
Total Parking Spaces 3
Building
Lot Description Back Yard, Corner Lot, Landscaped, Underground Sprinklers, Treed
Foundation Poured Concrete
Architectural Style 2 Storey, Side by Side
Level or Stories Two
Structure Type Vinyl Siding,Wood Frame
Others
HOA Fee Include Amenities of HOA/Condo,Common Area Maintenance,Professional Management,Reserve Fund Contributions,Snow Removal,Trash
Restrictions Airspace Restriction,Restrictive Covenant,Utility Right Of Way
Tax ID 91098856
Ownership Private
Pets Description Yes
Read Less
GET MORE INFORMATION



