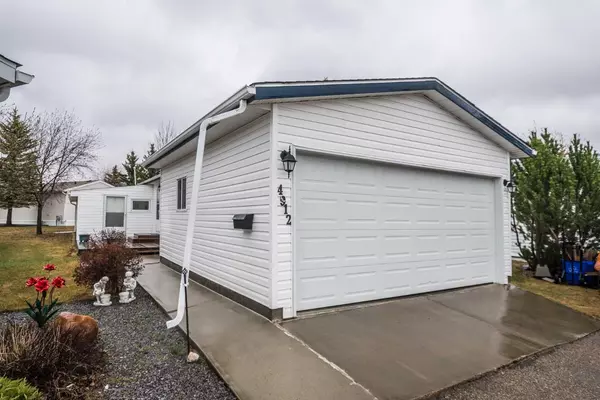For more information regarding the value of a property, please contact us for a free consultation.
4912 Dorchester AVE Red Deer, AB T4R 2Z8
Want to know what your home might be worth? Contact us for a FREE valuation!

Our team is ready to help you sell your home for the highest possible price ASAP
Key Details
Sold Price $200,000
Property Type Mobile Home
Sub Type Mobile
Listing Status Sold
Purchase Type For Sale
Square Footage 1,481 sqft
Price per Sqft $135
Subdivision Davenport
MLS® Listing ID A2129972
Sold Date 07/13/24
Style Single Wide Mobile Home
Bedrooms 4
Full Baths 2
Originating Board Central Alberta
Year Built 2006
Annual Tax Amount $1,877
Tax Year 2023
Property Description
IMMEDIATE POSSESSION AVAILABLE ~4 BEDROOMS~2 BATHS IN A VIBRANT 55+ COMMUNITY! This spacious 20 x 76 SRI mobile home offers a large Kitchen & Dining room with lots of natural light and cupboard space, perfect for entertaining, The master bedroom boasts a five-piece en suite with a corner soaker tub. Enjoy the convenience of an ATTACHED ( 18 x 22) GARAGE, SUNROOM(10X29) for relaxation, and decks for outdoor living. Located in a community with ~TENNIS COURT~PUTTING GREEN~CLUBHOUSE~PLAYGROUND ~STORAGE COMPOUND ($35.00 pm)~strong sense of community spirit( association fee is $50.00 yearly or $75.00 for a couple). This home offers the perfect blend of space, comfort and amenities for your golden years. Just freshly painted in Neutral tones.
Location
Province AB
County Red Deer
Rooms
Other Rooms 1
Interior
Interior Features Central Vacuum, Open Floorplan
Heating Forced Air, Natural Gas
Flooring Carpet, Linoleum
Appliance Dishwasher, Electric Stove, Refrigerator, Washer/Dryer Stacked
Laundry Laundry Room
Exterior
Garage Asphalt, Double Garage Attached, Driveway
Garage Spaces 2.0
Garage Description Asphalt, Double Garage Attached, Driveway
Community Features Clubhouse, Playground, Tennis Court(s)
Roof Type Asphalt Shingle
Porch See Remarks
Parking Type Asphalt, Double Garage Attached, Driveway
Total Parking Spaces 3
Building
Lot Description Close to Clubhouse
Foundation Piling(s)
Architectural Style Single Wide Mobile Home
Level or Stories One
Structure Type See Remarks,Vinyl Siding,Wood Frame
Others
Restrictions Adult Living,Pet Restrictions or Board approval Required
Ownership Private
Read Less
GET MORE INFORMATION



